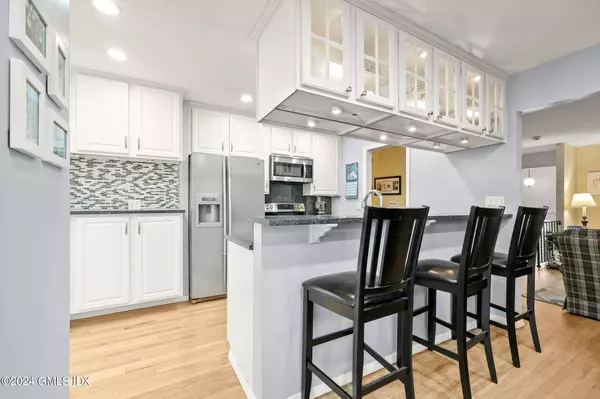$1,052,500
$918,000
14.7%For more information regarding the value of a property, please contact us for a free consultation.
262 West AVE Darien, CT 06820
4 Beds
2 Baths
1,614 SqFt
Key Details
Sold Price $1,052,500
Property Type Single Family Home
Sub Type Single Family Residence
Listing Status Sold
Purchase Type For Sale
Square Footage 1,614 sqft
Price per Sqft $652
MLS Listing ID 120161
Sold Date 06/07/24
Style Raised Ranch
Bedrooms 4
Full Baths 2
HOA Y/N No
Year Built 1965
Annual Tax Amount $9,041
Lot Size 9,147 Sqft
Acres 0.21
Property Description
Location!! Location!!
Minutes' to the Noroton Heights Train station & the Noroton Commons development! Spacious layout inside this 4 bedroom, 2 bath raised ranch. The main level has an easy flow for entertaining with a deck off the dining room. Primary & two more beds on the main level, fourth bedroom on the lower level. The laundry room was once a kitchenette, offering the opportunity for updating. Go right out the sliding doors to a deck overlooking the flat backyard. Most relaxing is the babbling brook flowing through, and the property backs onto the green space around McGuane Park. A wonderful home in the heart of Noroton Heights!
All FINAL offers submitted by noon 4/8/2024
Location
State CT
County Fairfield
Zoning OT - Out of Town
Direction GPS friendly
Rooms
Other Rooms Shed(s)
Basement Full
Interior
Interior Features Eat-in Kitchen, Bookcases
Heating Hot Water, Oil
Cooling Wall Unit(s), Window Unit(s)
Fireplaces Number 1
Equipment Generator
Fireplace Yes
Window Features Double Pane Windows,Bay Window(s)
Laundry Laundry Room
Exterior
Parking Features Garage Door Opener
Garage Spaces 2.0
Waterfront Description Stream
Roof Type Asphalt
Porch Deck
Garage Yes
Building
Lot Description Conservation/Wetland, Level
Sewer Public Sewer
Water Public
Architectural Style Raised Ranch
Structure Type Vinyl Siding
Schools
Elementary Schools Out Of Town
Others
Senior Community No
Tax ID DARI M:21 B:3
Security Features Security System,Smoke Detector(s)
Read Less
Want to know what your home might be worth? Contact us for a FREE valuation!
Our team is ready to help you sell your home for the highest possible price ASAP





