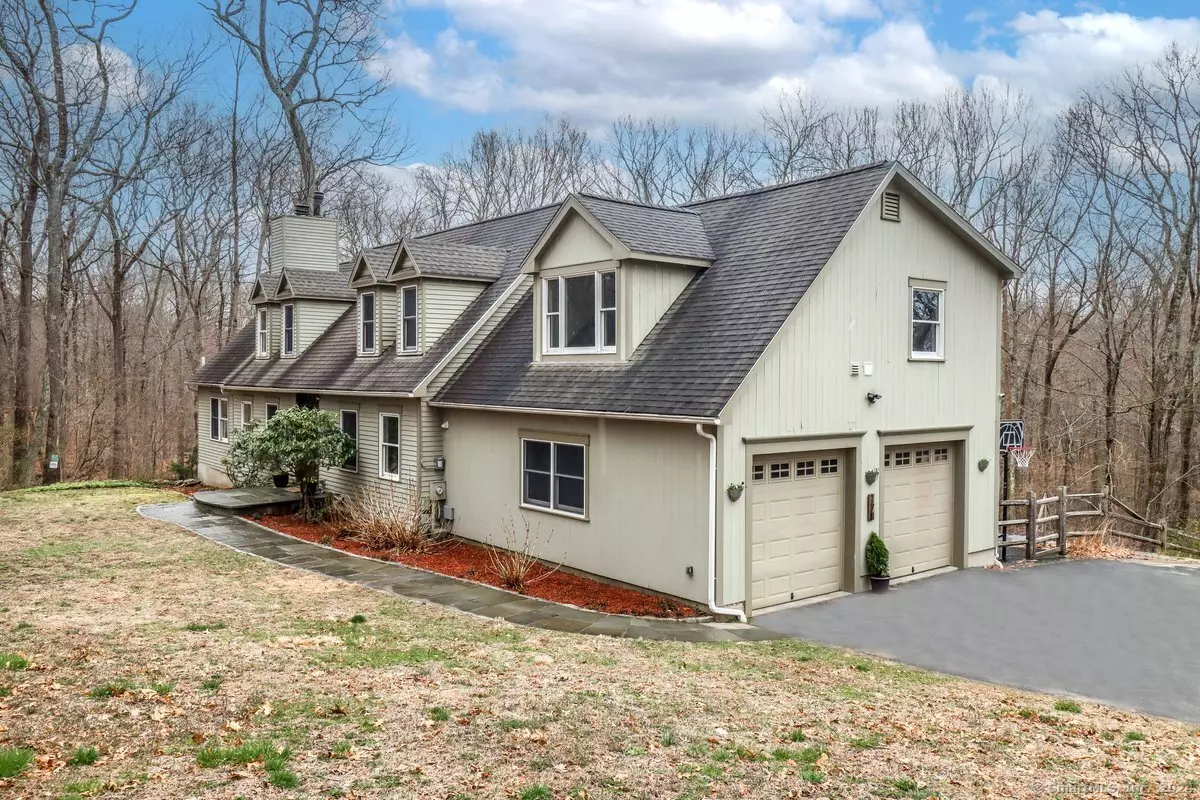$725,000
$750,000
3.3%For more information regarding the value of a property, please contact us for a free consultation.
178 Chestnut Ridge Road Bethel, CT 06801
4 Beds
3 Baths
2,913 SqFt
Key Details
Sold Price $725,000
Property Type Single Family Home
Listing Status Sold
Purchase Type For Sale
Square Footage 2,913 sqft
Price per Sqft $248
MLS Listing ID 24007040
Sold Date 06/10/24
Style Cape Cod,Contemporary
Bedrooms 4
Full Baths 2
Half Baths 1
Year Built 1996
Annual Tax Amount $13,718
Lot Size 4.740 Acres
Property Description
Nestled on a sprawling 4.74 acres of picturesque privacy, this exquisite property boasts a perfect blend of timeless charm and modern amenities. As you step inside, you're greeted by a classic barn door and stunning random width wood floors that flow seamlessly throughout main level. The dining room features crown molding and a new light fixture, creating an inviting ambiance for gatherings. Unwind in the spacious living room, adorned with a fireplace framed with a custom wood mantle and elegant crown molding. Prepare culinary delights in the gourmet kitchen, equipped with a 6-burner Viking stove, stainless steel dishwasher and refrigerator, granite countertops, and a stylish wood-topped island and seating area. The stainless-steel deep sink makes cleanup a breeze. Step out onto the deck off the kitchen, perfect for enjoying al fresco dining or simply soaking in the serene views. Retreat to the main floor primary bedroom oasis, complete with vaulted ceilings, and an indulgent bathroom featuring a jacuzzi tub. The upstairs hallway has beautiful hardwood floors while the three additional bedrooms have Berber carpeting. There is generous closet space in the bedrooms including a walk-in closet in one. A special treat on the upper level is the unfinished bonus room which is already sheet-rocked and has subflooring.
Location
State CT
County Fairfield
Zoning R-80
Rooms
Basement Full, Storage, Interior Access, Partially Finished, Walk-out, Full With Walk-Out
Interior
Interior Features Auto Garage Door Opener, Cable - Available, Central Vacuum, Open Floor Plan, Security System
Heating Hot Water
Cooling Central Air
Fireplaces Number 1
Exterior
Garage Attached Garage
Garage Spaces 2.0
Waterfront Description Not Applicable
Roof Type Asphalt Shingle
Building
Lot Description Secluded, Lightly Wooded, Sloping Lot, On Cul-De-Sac, Professionally Landscaped, Open Lot
Foundation Concrete
Sewer Septic
Water Private Well
Schools
Elementary Schools Ralph Johnson
High Schools Bethel
Read Less
Want to know what your home might be worth? Contact us for a FREE valuation!

Our team is ready to help you sell your home for the highest possible price ASAP
Bought with Laura Ancona • William Pitt Sotheby's Int'l


