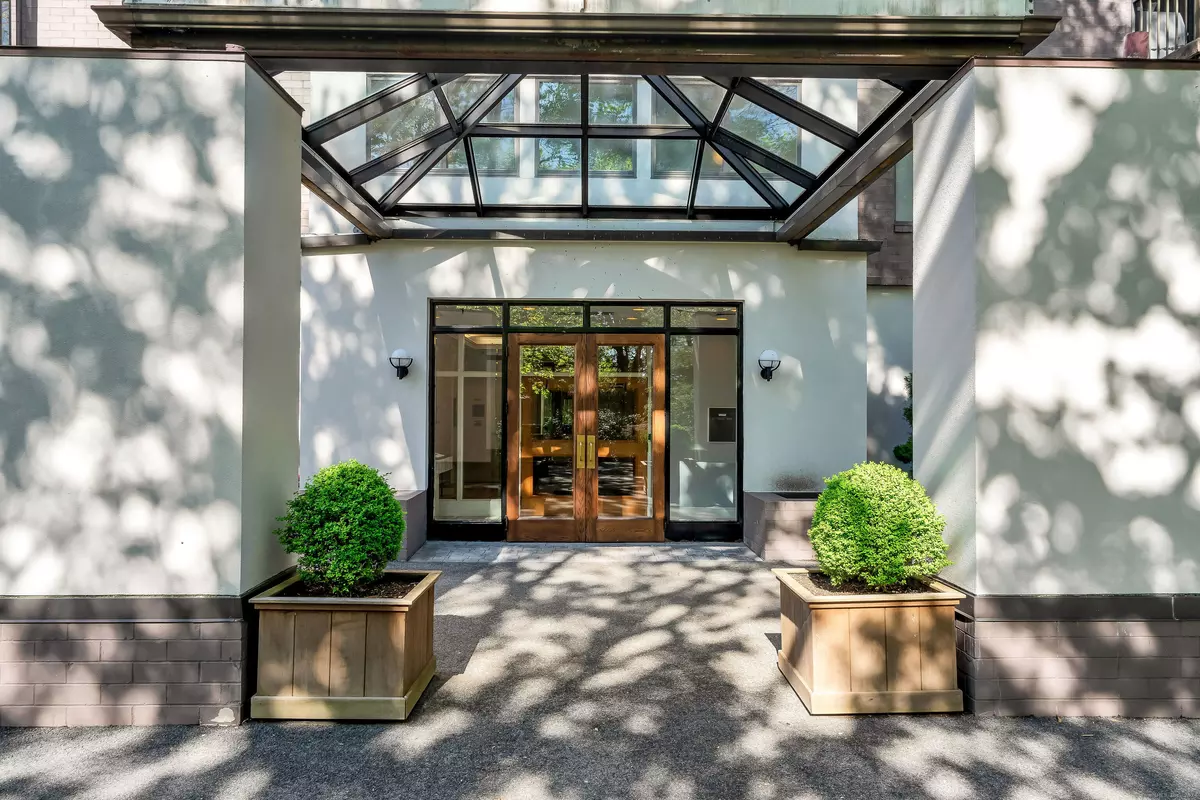$310,000
$295,000
5.1%For more information regarding the value of a property, please contact us for a free consultation.
33 Mill Street #APT 2B Wethersfield, CT 06109
2 Beds
3 Baths
1,542 SqFt
Key Details
Sold Price $310,000
Property Type Condo
Sub Type Condominium
Listing Status Sold
Purchase Type For Sale
Square Footage 1,542 sqft
Price per Sqft $201
MLS Listing ID 24002151
Sold Date 06/14/24
Style Ranch
Bedrooms 2
Full Baths 2
Half Baths 1
HOA Fees $623/mo
Year Built 1990
Annual Tax Amount $7,101
Property Description
Welcome to Millpointe of Wethersfield! Nestled in a small, well-maintained condo community with no age restrictions, this second-floor unit offers a prime southeast corner location with picturesque views. The ranch-style condo has a spacious open floor plan featuring two bedrooms and two and a half baths, perfect for comfortable living. As you step into the foyer, you'll be greeted by a hall closet and marble flooring, setting a welcoming tone. The living room and dining area have lots of natural light from large windows, complemented by a cozy wood-burning fireplace, making it an ideal space for relaxation and entertainment. A convenient powder room is situated off the entry foyer for guests' use. The kitchen is a delight, seamlessly integrated into the living area and equipped with granite countertops, stainless steel appliances, ample cabinets, a pantry, and a eating space. Adjacent to the dining area, step out onto your private balcony/porch and enjoy your morning coffee or evening unwind. The primary bedroom is a retreat, featuring dual closets and a generous private bathroom complete with a whirlpool tub, walk-in shower, and double sinks. The second bedroom, located at the opposite end of the unit, offers privacy and its own en-suite bathroom, perfect for guests or a home office. Additional features include a hallway laundry closet with a full-size washer and dryer, storage cabinets, and two assigned parking spaces (34 & 35) in the secure parking garage off the lobby.
Location
State CT
County Hartford
Zoning SRD
Rooms
Basement Full, Shared Basement, Storage, Garage Access, Walk-out, Concrete Floor
Interior
Interior Features Auto Garage Door Opener, Cable - Available, Elevator, Intercom, Open Floor Plan
Heating Hot Air
Cooling Central Air
Fireplaces Number 1
Exterior
Exterior Feature Porch-Screened, Balcony, Sidewalk, Porch, Garden Area, Lighting
Garage Under House Garage, Parking Garage, Assigned Parking
Garage Spaces 2.0
Waterfront Description Not Applicable
Building
Lot Description City Views, Lightly Wooded, Level Lot
Sewer Public Sewer Connected
Water Public Water Connected
Level or Stories 1
Schools
Elementary Schools Alfred W. Hanmer
Middle Schools Silas Deane
High Schools Wethersfield
Read Less
Want to know what your home might be worth? Contact us for a FREE valuation!

Our team is ready to help you sell your home for the highest possible price ASAP
Bought with Katarzyna Piekut • Gorski Realty LLC


