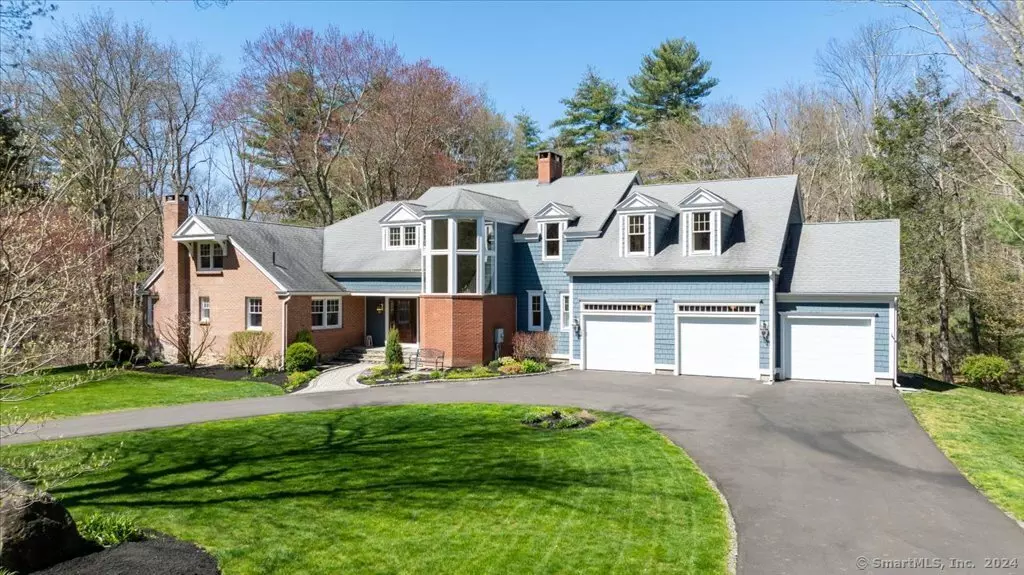$931,000
$847,500
9.9%For more information regarding the value of a property, please contact us for a free consultation.
82 Indian Hill Road Canton, CT 06019
5 Beds
4 Baths
4,896 SqFt
Key Details
Sold Price $931,000
Property Type Single Family Home
Listing Status Sold
Purchase Type For Sale
Square Footage 4,896 sqft
Price per Sqft $190
MLS Listing ID 24014030
Sold Date 06/18/24
Style Cape Cod,Contemporary
Bedrooms 5
Full Baths 3
Half Baths 1
Year Built 2007
Annual Tax Amount $9,864
Lot Size 2.730 Acres
Property Description
Perfection nestled on 2.73 acres...a true architectural masterpiece built in 2007 and blended w/ a classic 1948 brick cape. Every room offers views of the picturesque landscape. Step inside, the foyer opens up to reveal a magnificent Great Rm w/ a wood burning stove insert, built-in cabinets & shelves, and gorgeous Brazilian walnut flooring, along w/ a separate dining area framed by architectural columns, elegant chandelier & access to the chef's kitchen - a culinary dream featuring ample granite countertops, a Boos Block island, walk-in pantry, breakfast room, stainless steel appliances, including a 6 burner plus griddle gas cooktop, dual oven range, & an industrial hood vented to exterior. The primary bedroom suite is breathtaking, boasting tray ceiling, gas log f/p, luxurious bath, 5 closets including large walk-in, plus a sitting area perfect for a home office, nursery, or gym. Have some fun in the spacious game room perfect for pool, pinball, movie night, gaming, etc. Also, upstairs is a private bedroom with its own newly renovated bath. Back on the 1st level are 2 bedrooms, newly renovated hall bathroom, & cozy den/5th bedroom w/ wood stove insert. Large walk-out basement has so many possibilities. Laundry room & spacious tiled mudroom are conveniently located next to the massive 3 car garage which can accommodate larger vehicles , other "toys", and space for a workshop. This 4900 sq ft retreat epitomizes luxury, meticulous maintenance, and versatility.
Location
State CT
County Hartford
Zoning R-3
Rooms
Basement Full, Walk-out
Interior
Interior Features Auto Garage Door Opener, Open Floor Plan
Heating Hot Air, Hot Water, Radiator
Cooling Ceiling Fans, Central Air, Whole House Fan
Fireplaces Number 3
Exterior
Exterior Feature Deck, Stone Wall
Garage Attached Garage
Garage Spaces 3.0
Waterfront Description Walk to Water
Roof Type Asphalt Shingle
Building
Lot Description Lightly Wooded, Borders Open Space, Level Lot
Foundation Concrete, Stone
Sewer Septic
Water Private Well
Schools
Elementary Schools Cherry Brook Primary
Middle Schools Canton
High Schools Canton
Read Less
Want to know what your home might be worth? Contact us for a FREE valuation!

Our team is ready to help you sell your home for the highest possible price ASAP
Bought with Gail Gene Mercey • Berkshire Hathaway NE Prop.


