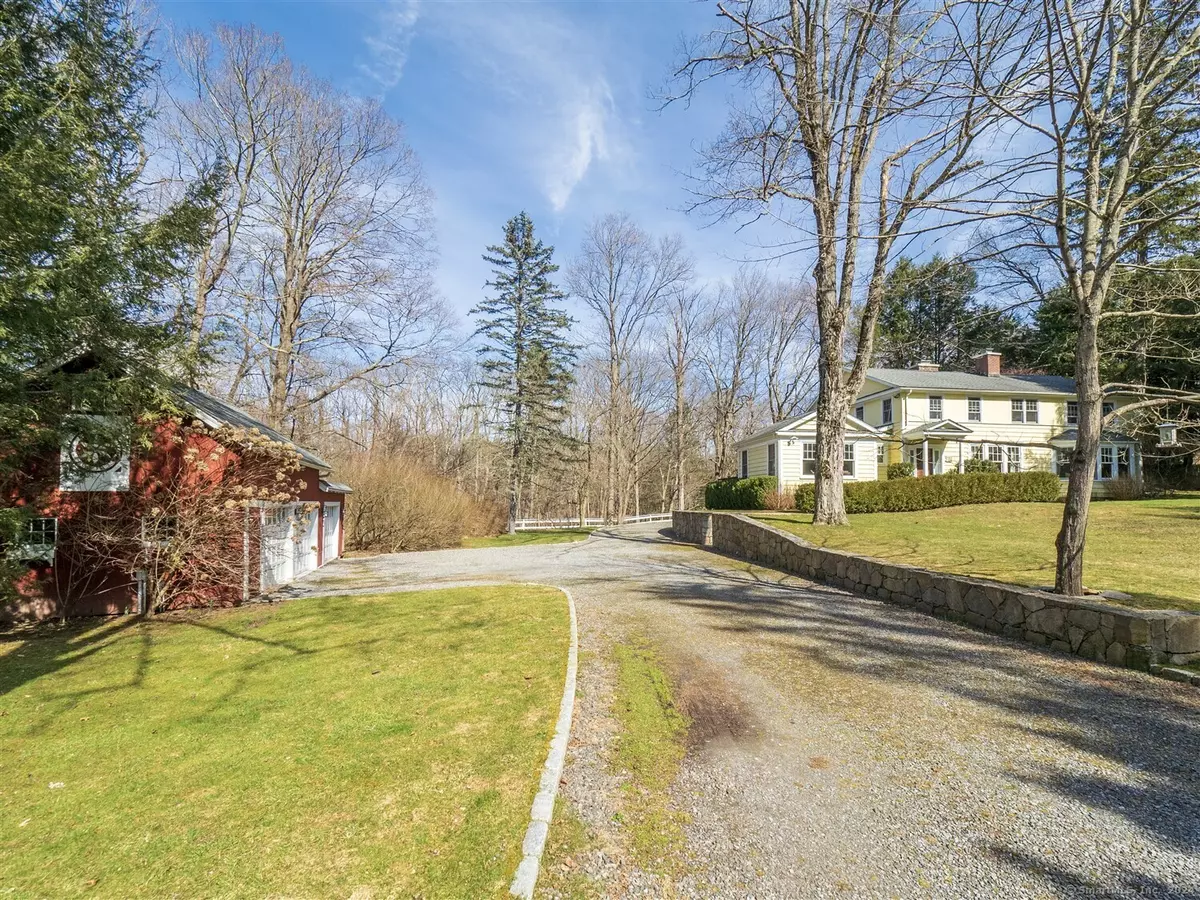$1,150,000
$1,250,000
8.0%For more information regarding the value of a property, please contact us for a free consultation.
208 Ridgefield Road Wilton, CT 06897
4 Beds
4 Baths
4,674 SqFt
Key Details
Sold Price $1,150,000
Property Type Single Family Home
Listing Status Sold
Purchase Type For Sale
Square Footage 4,674 sqft
Price per Sqft $246
MLS Listing ID 170621759
Sold Date 06/10/24
Style Colonial
Bedrooms 4
Full Baths 2
Half Baths 2
Year Built 1920
Annual Tax Amount $15,378
Lot Size 1.680 Acres
Property Description
Stately 1920's Historic Colonial with the charm of yesteryears and the amenities of today in a stunning bucolic setting. Set back from historic Ridgefield Road, this storybook home sits on an oversized level yard. Naturally there are vegetable and flower gardens and mature trees. Newer kitchen with spacious breakfast room and direct access to large deck overlooking Comstock Brook. Beautiful nature views at its finest! New large office addition on first floor w/ all the bells and whistles. Can be used for multiple purposes such as a TV room or den. Family room with vaulted ceiling and skylights off kitchen. Great theater/movie room! Classy and gorgeous banquet size dining room with China Cabinets/Wainscoting/Coffered Ceilings. Great for large dinner parties and holidays. Oversized gracious living room w/ fireplace and direct access to gardens. Light and bright with lovely windows. Four bedrooms with updated baths. Oversized master with terrific light and views of the property. A cool landing at top of stairs serves as an excellent office space. Mechanics of home have been upgraded, updated and extremely well maintained. Detached "barn inspired" two car garage with third bay and multipurpose playroom/TV/storage room above. A very special home registered with the Wilton Historical Society. All on a Designated Scenic Road!
Location
State CT
County Fairfield
Zoning R-2
Rooms
Basement Partial, Interior Access, Concrete Floor
Interior
Interior Features Cable - Available
Heating Heat Pump, Zoned
Cooling Central Air
Fireplaces Number 1
Exterior
Exterior Feature Shed, Deck, Garden Area, Lighting
Parking Features Carport, Detached Garage
Garage Spaces 3.0
Roof Type Asphalt Shingle,Shingle
Building
Lot Description Lightly Wooded, Level Lot, Historic District
Foundation Concrete
Sewer Septic
Water Private Water System
Schools
Elementary Schools Per Board Of Ed
Middle Schools Per Board Of Ed
High Schools Per Board Of Ed
Read Less
Want to know what your home might be worth? Contact us for a FREE valuation!

Our team is ready to help you sell your home for the highest possible price ASAP
Bought with Peter Anderson • Via Real Estate LLC

