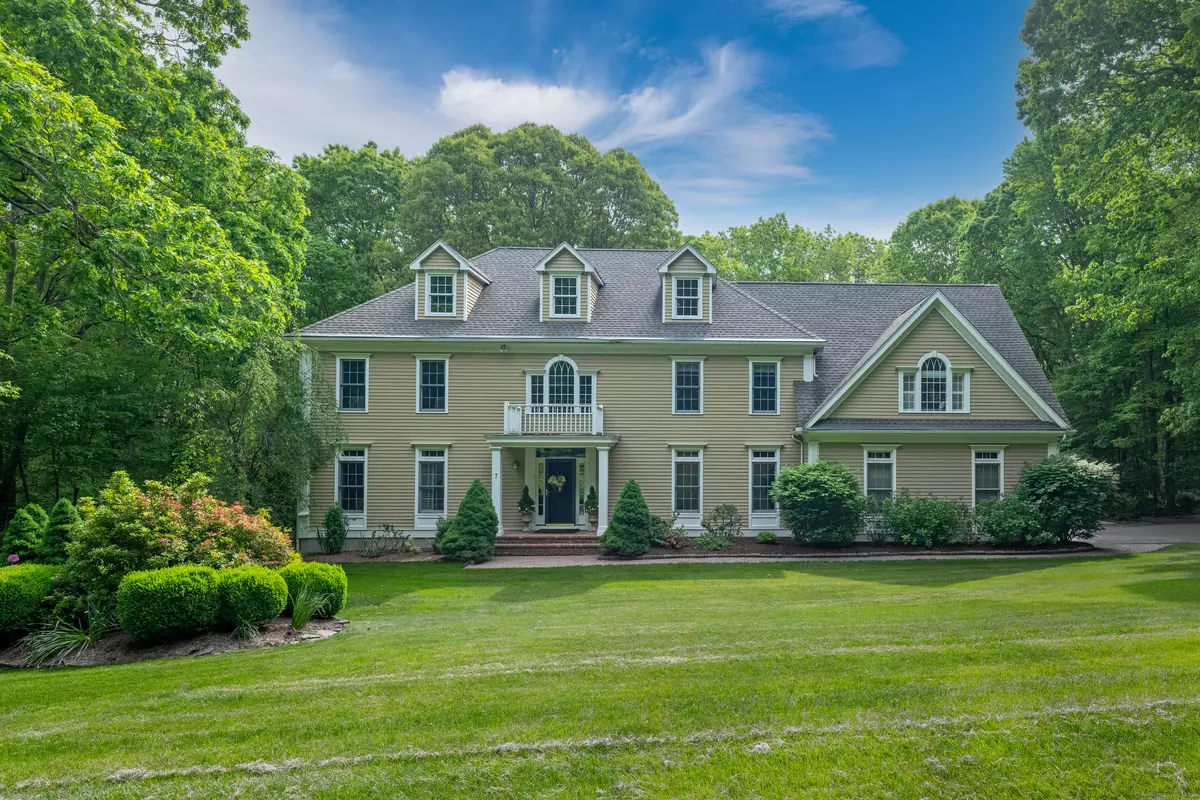$1,450,000
$1,400,000
3.6%For more information regarding the value of a property, please contact us for a free consultation.
7 Caleb Court Guilford, CT 06437
5 Beds
5 Baths
5,310 SqFt
Key Details
Sold Price $1,450,000
Property Type Single Family Home
Listing Status Sold
Purchase Type For Sale
Square Footage 5,310 sqft
Price per Sqft $273
MLS Listing ID 24020657
Sold Date 07/03/24
Style Colonial
Bedrooms 5
Full Baths 3
Half Baths 2
Year Built 1998
Annual Tax Amount $18,208
Lot Size 1.840 Acres
Property Description
Experience the epitome of elegance in this stunning colonial home, where a light-filled, open floor plan awaits to enchant you. As you step into the grand foyer, you are led into a spacious eat-in kitchen, a chef's delight, featuring quartz countertops, top-of-the-line Viking appliances, and a wine cooler. The kitchen's French doors, adorned with a transom light, open to an expansive deck, perfect for al fresco dining and entertainment. The family room is a masterpiece of comfort with its soaring vaulted ceilings, custom built-ins, and a majestic stone fireplace, creating an inviting ambiance. Additional French doors provide seamless indoor-outdoor living. Formal occasions are well-served in the elegant living and dining rooms, while the mudroom offers custom-built cubbies, adding convenience just off the three-car attached garage. Ascend to the second floor where the primary bedroom suite is a sanctuary of luxury, complete with a trey ceiling, a custom-organized walk-in closet, and a master bath featuring a steam shower and a freestanding soaking tub. Four additional sizable bedrooms and a 2nd backstair way, lead to a bonus room, with quality built-ins, offering a flexible space for relaxation or hobbies. The home's dedication to quality is evident in the fully remodeled bathrooms, boasting high-end finishes completed in 2021. Custom wood plantation shutters, shadow molding, and exquisite millwork throughout the home reflect the meticulous attention to detail.
Location
State CT
County New Haven
Zoning OSDI
Rooms
Basement Full, Partially Finished, Walk-out, Full With Walk-Out
Interior
Interior Features Auto Garage Door Opener, Open Floor Plan, Security System
Heating Hot Air
Cooling Central Air
Fireplaces Number 1
Exterior
Exterior Feature Deck, French Doors
Parking Features Attached Garage
Garage Spaces 3.0
Waterfront Description Not Applicable
Roof Type Asphalt Shingle
Building
Lot Description In Subdivision, Lightly Wooded
Foundation Concrete
Sewer Septic
Water Private Well
Schools
Elementary Schools Per Board Of Ed
High Schools Guilford
Read Less
Want to know what your home might be worth? Contact us for a FREE valuation!

Our team is ready to help you sell your home for the highest possible price ASAP
Bought with Susan Santoro • William Pitt Sotheby's Int'l


