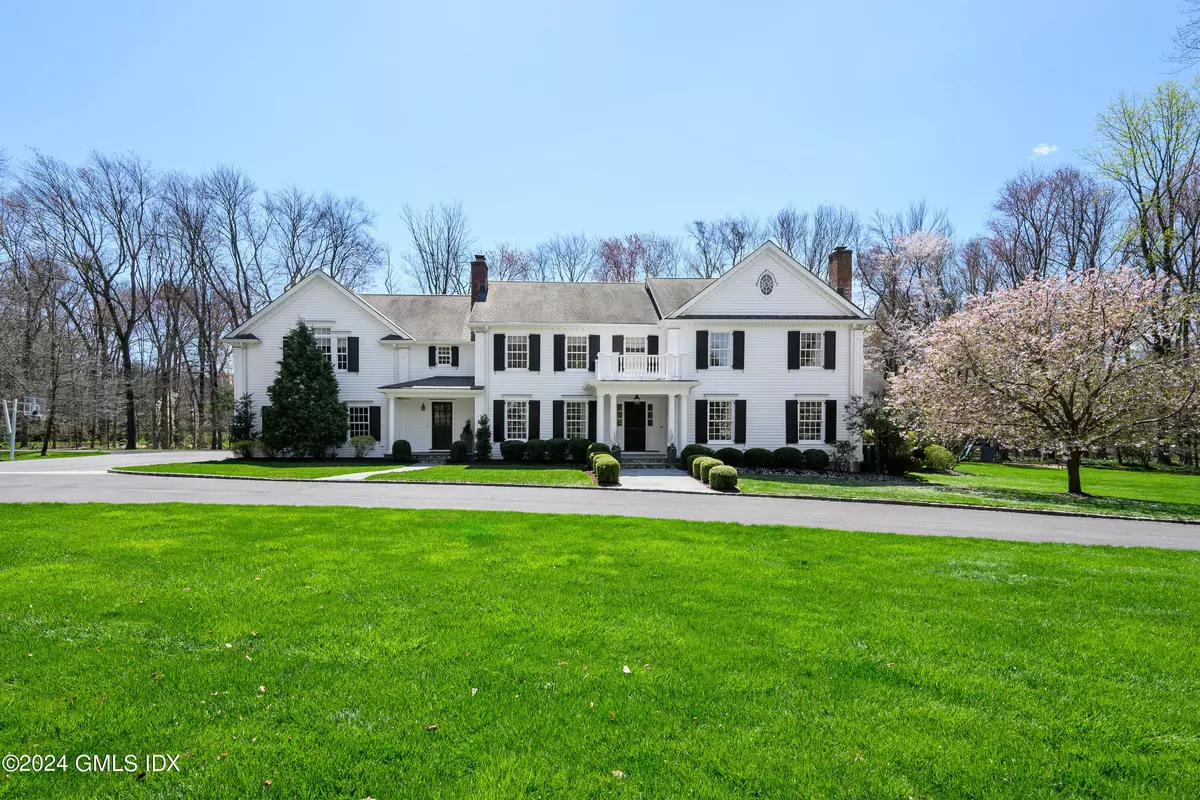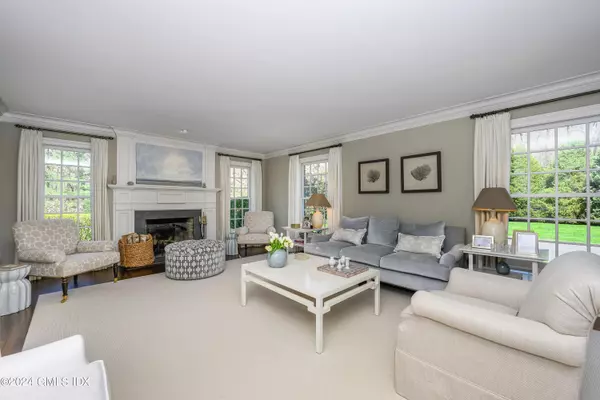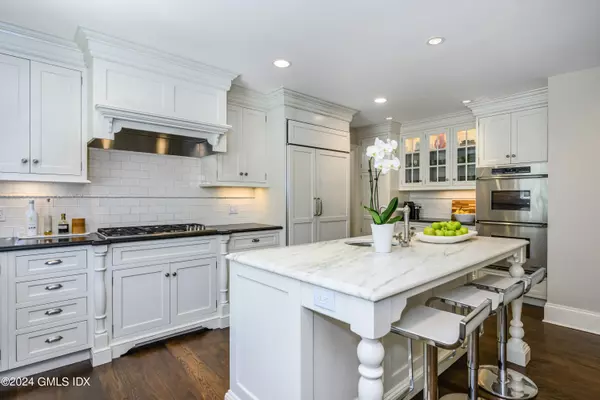$4,000,000
$3,695,000
8.3%For more information regarding the value of a property, please contact us for a free consultation.
110 Stephen Mather RD Darien, CT 06820
5 Beds
4 Baths
5,231 SqFt
Key Details
Sold Price $4,000,000
Property Type Single Family Home
Sub Type Single Family Residence
Listing Status Sold
Purchase Type For Sale
Square Footage 5,231 sqft
Price per Sqft $764
MLS Listing ID 120346
Sold Date 07/10/24
Style Colonial
Bedrooms 5
Full Baths 4
HOA Y/N No
Year Built 1967
Annual Tax Amount $29,842
Property Description
Stylishly renovated colonial residence offering convenient access to all of Darien. Nestled on over 2 acres, this impeccably appointed home greets you warmly. Its well-proportioned rooms are bathed in natural light and provide delightful views of the expansive grounds. Featuring five bedrooms, including a luxurious primary suite with a spa-like bathroom and walk-in closet, along with four full bathrooms, this home offers ample space for relaxation, work, and entertainment throughout the year. The main floor is anchored by a spacious and updated kitchen with French doors opening to the terrace, complete with a built-in barbecue and pool. A four-season sunroom overlooks the expansive lawn. Hardwood floors grace the entirety of the home, complemented by a three-car garage and a full-house generator. Don't miss out on the chance to make this exceptional property your own.
Location
State CT
County Fairfield
Zoning OT - Out of Town
Rooms
Basement Full
Interior
Interior Features Sauna
Heating Forced Air, Oil, Propane
Cooling Central A/C
Fireplaces Number 2
Equipment Generator
Fireplace Yes
Exterior
Parking Features Garage Door Opener
Garage Spaces 3.0
Roof Type Asphalt
Porch Deck
Garage Yes
Building
Lot Description Cul-de-Sac, Level
Sewer Septic Tank
Water Public
Architectural Style Colonial
Structure Type Clapboard
Schools
Elementary Schools Out Of Town
Others
Senior Community No
Tax ID DARI M:01 B:36
Security Features Security System
Read Less
Want to know what your home might be worth? Contact us for a FREE valuation!
Our team is ready to help you sell your home for the highest possible price ASAP





