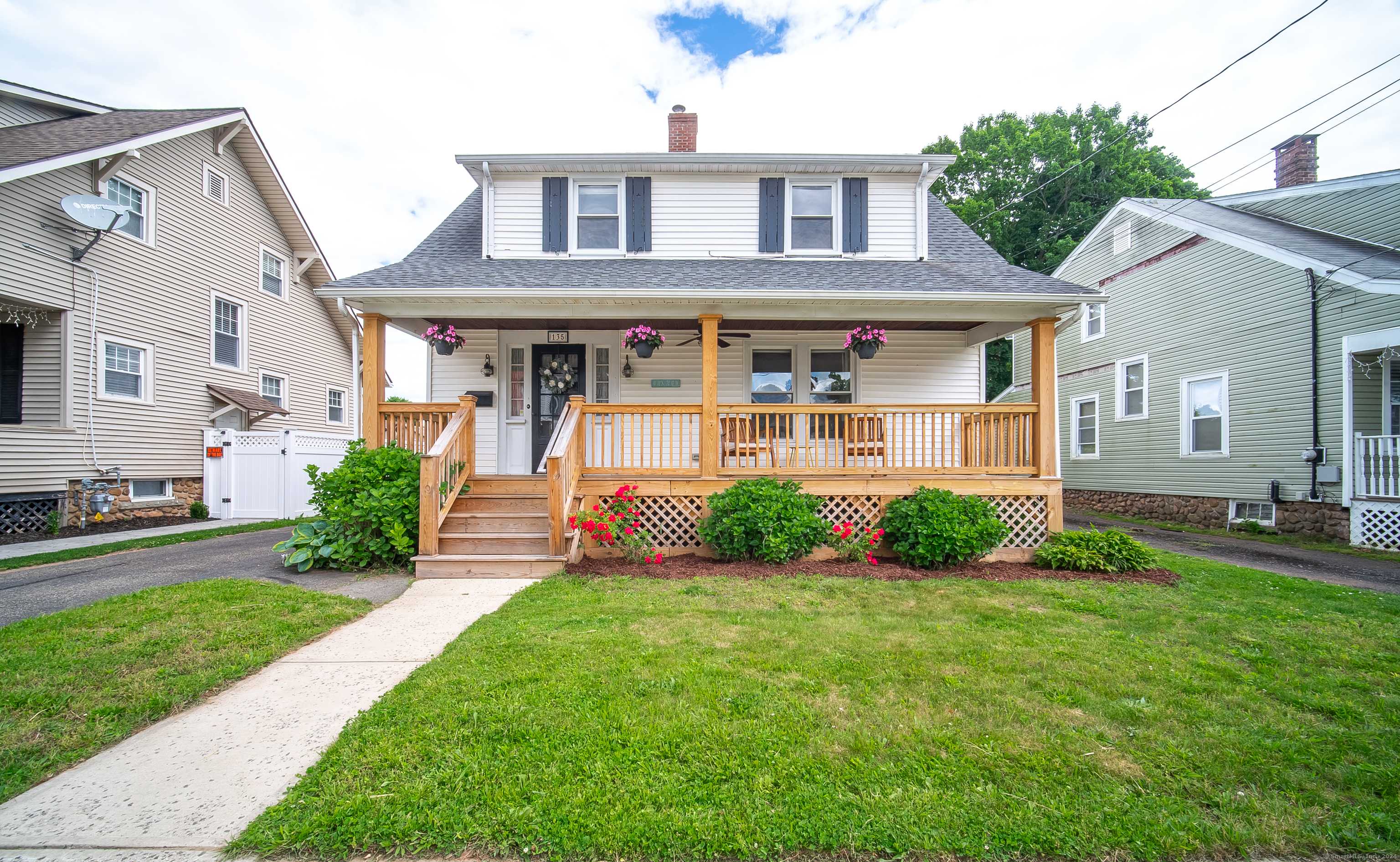$335,000
$299,900
11.7%For more information regarding the value of a property, please contact us for a free consultation.
135 Newton Street Meriden, CT 06450
4 Beds
2 Baths
1,566 SqFt
Key Details
Sold Price $335,000
Property Type Single Family Home
Listing Status Sold
Purchase Type For Sale
Square Footage 1,566 sqft
Price per Sqft $213
MLS Listing ID 24022122
Sold Date 07/15/24
Style Colonial
Bedrooms 4
Full Baths 1
Half Baths 1
Year Built 1924
Annual Tax Amount $5,205
Lot Size 6,969 Sqft
Property Description
Stop and smell the roses! The ones in front of your new HOME, that is! The first thing you'll notice as you walk up to 135 Newton St is the entirely BRAND NEW front porch, just in time to enjoy all summer long! When you open the front door, prepare to be CHARMED by the view from your foyer! Will it be the GORGEOUS fireplace or STUNNING staircase that catches your eye first? Either way, you'll fall in love with the CHARACTER that can be found in every direction throughout this home. You'll appreciate the feeling of HARDWOOD FLOORS under your feet as you make your way around the wonderfully laid out first floor, flowing in a circle from the foyer to the living room OR kitchen, with the formal dining room in the middle. Off of the ADORABLE kitchen conveniently hosts the half bath AND laundry room, as well as access to the backyard and BRAND NEW back porch! Outside you'll find a great patio and private yard that won't overwhelm you with maintenance! The detached garage will be great for storing your small car or yard equipment! Back inside and upstairs, you'll be THRILLED that this home has not just 3, but FOUR awesome bedrooms and a full bathroom up there, a rare thing considering the age of this beauty! BONUS: you'll be within walking distance of Roger Sherman Elementary, Washington Park, and even Les' Dairy Bar! Stop and make those roses YOURS today!
Location
State CT
County New Haven
Zoning R-1
Rooms
Basement Full, Unfinished
Interior
Heating Radiator
Cooling Ceiling Fans, Window Unit
Fireplaces Number 1
Exterior
Parking Features Detached Garage
Garage Spaces 1.0
Waterfront Description Not Applicable
Roof Type Asphalt Shingle
Building
Lot Description Level Lot
Foundation Stone
Sewer Public Sewer Connected
Water Public Water Connected
Schools
Elementary Schools Per Board Of Ed
High Schools Per Board Of Ed
Read Less
Want to know what your home might be worth? Contact us for a FREE valuation!

Our team is ready to help you sell your home for the highest possible price ASAP
Bought with Pego Jean-Paul • Keller Williams Realty Prtnrs.

