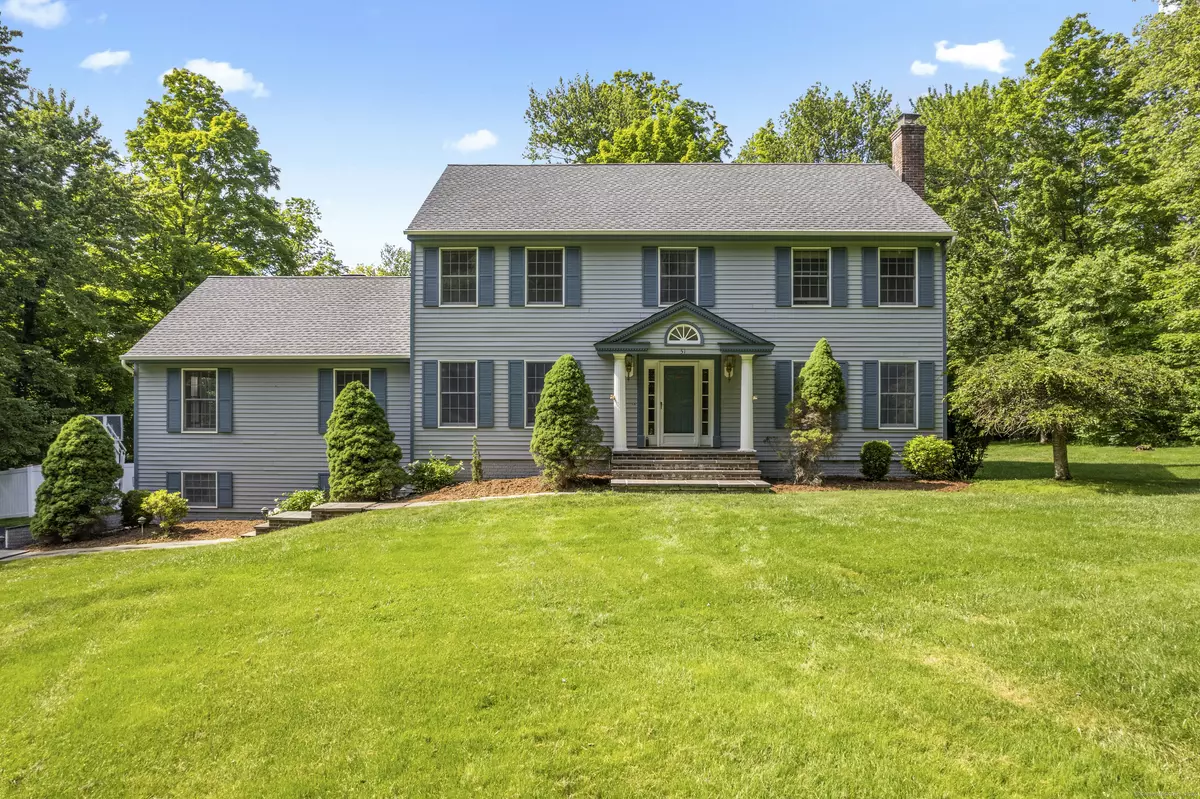$899,000
$935,000
3.9%For more information regarding the value of a property, please contact us for a free consultation.
51 High Ridge Road Redding, CT 06896
4 Beds
3 Baths
3,255 SqFt
Key Details
Sold Price $899,000
Property Type Single Family Home
Listing Status Sold
Purchase Type For Sale
Square Footage 3,255 sqft
Price per Sqft $276
MLS Listing ID 24021919
Sold Date 07/22/24
Style Colonial
Bedrooms 4
Full Baths 2
Half Baths 1
Year Built 1986
Annual Tax Amount $14,262
Lot Size 2.020 Acres
Property Description
Welcome to 51 High Ridge Road - a classic colonial sited on 2 private parklike acres in a desirable cul-de-sac neighborhood. Well maintained, this 4 BR home offers so much at just over 3200 sq ft. The sunny well equipped kitchen has plenty of cabinetry, counter space, center island, dining area all leading out to the expansive deck overlooking the in-ground pool and rear yard. Adjacent to the kitchen is the sizeable Family Room with fireplace, vaulted beamed ceilings and newly refinished hardwood floors. The entry is flanked by the formal dining and living room with a second fireplace and french doors - both rooms have hardwood. Completing the main floor is the sunroom (currently used as a home office) with access to rear deck, half bath and laundry. Upstairs the Primary has a spacious bedroom, walk in closet and large private full bath. 3 additional well sized bedrooms with hardwood floors and a full hall bath round out this level. The lower level allows for multiple uses - rec room, play room designated home office - you choose! Good commuting location with Merritt and Metro North nearby. Close to great restaurants and shopping.
Location
State CT
County Fairfield
Zoning R-2
Rooms
Basement Full, Heated, Garage Access, Interior Access, Partially Finished
Interior
Interior Features Auto Garage Door Opener, Cable - Pre-wired
Heating Heat Pump, Hot Air
Cooling Central Air
Fireplaces Number 2
Exterior
Exterior Feature Shed, Deck, Patio
Parking Features Attached Garage
Garage Spaces 2.0
Pool Gunite, Heated, In Ground Pool
Waterfront Description Not Applicable
Roof Type Asphalt Shingle
Building
Lot Description Lightly Wooded, Level Lot, On Cul-De-Sac
Foundation Concrete
Sewer Septic
Water Private Well
Schools
Elementary Schools Redding
Middle Schools John Read
High Schools Joel Barlow
Read Less
Want to know what your home might be worth? Contact us for a FREE valuation!

Our team is ready to help you sell your home for the highest possible price ASAP
Bought with Amy Vaupel • Coldwell Banker Realty

