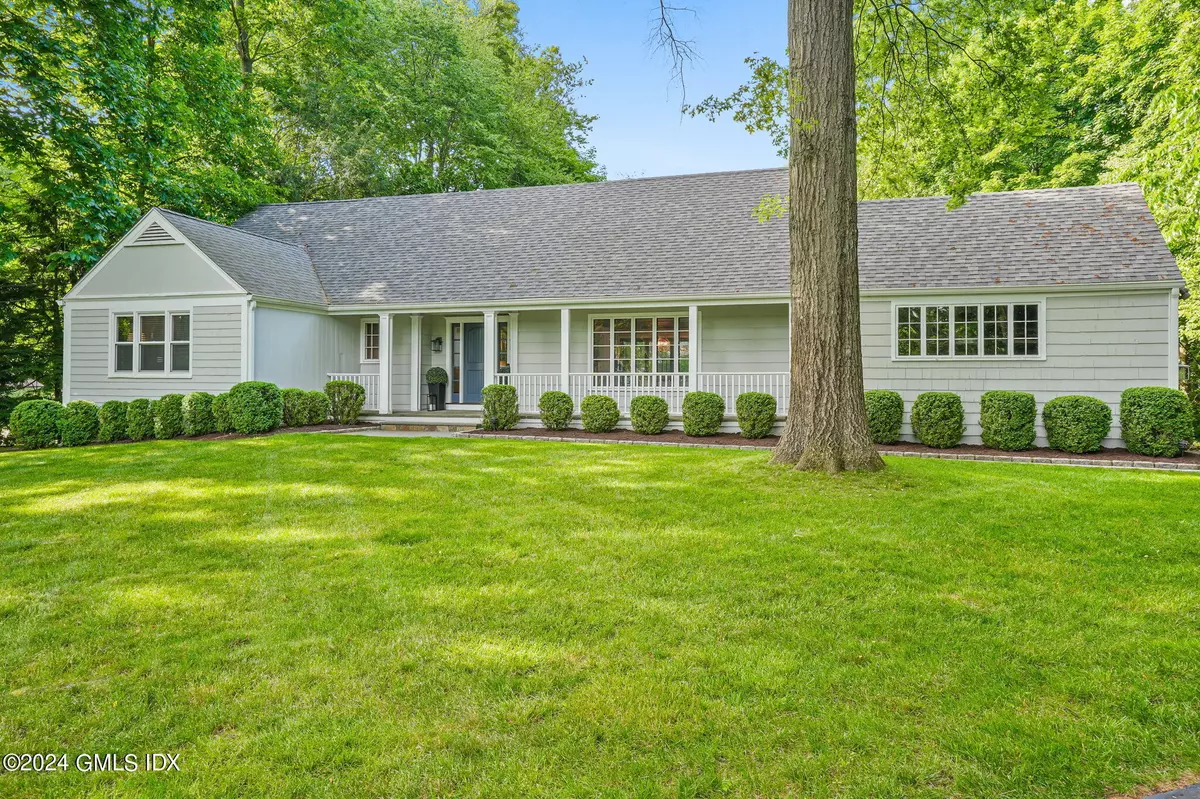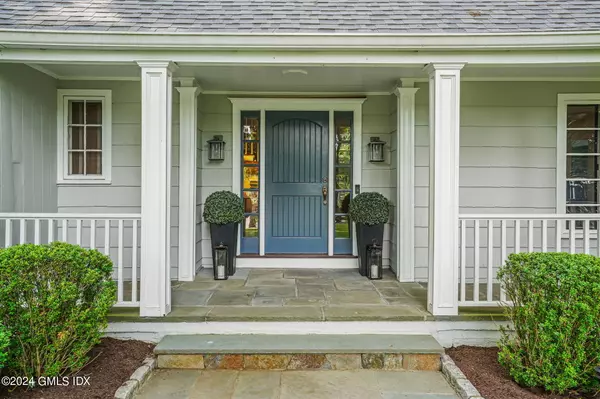$1,695,000
$1,695,000
For more information regarding the value of a property, please contact us for a free consultation.
25 Richmond DR Darien, CT 06820
4 Beds
3 Baths
2,678 SqFt
Key Details
Sold Price $1,695,000
Property Type Single Family Home
Sub Type Single Family Residence
Listing Status Sold
Purchase Type For Sale
Square Footage 2,678 sqft
Price per Sqft $632
MLS Listing ID 120747
Sold Date 08/26/24
Style Cape Cod
Bedrooms 4
Full Baths 3
HOA Y/N No
Originating Board Greenwich Association of REALTORS®
Year Built 1947
Annual Tax Amount $14,266
Property Description
This charming Cape is set on a beautiful oversized property. Step inside to an open concept living and dining room, perfect for entertaining. A wall of windows and glass sliders flood the space with natural light and provide easy access to a large, raised deck. There is also a flexible space that can be used as an additional dining room or home office. The kitchen boasts recently updated appliances, including a Wolfe range, JennAir refrigerator and Bosch dishwasher, The family room with adjacent full bath features coffered ceilings, adding interest and creating a cozy atmosphere for TV watching. The first-floor primary bedroom includes built-ins, multiple closets and an en-suite, renovated bathroom. Upstairs, three bedrooms share a hall bath. The lower level offers a versatile space ideal for a playroom or gym. Additionally, the home has recently installed new mechanicals to include a Burnham boiler, indirect hot water system, ductless split AC system and roof with new gutters, ensuring modern efficiency and reliability.
Location
State CT
County Fairfield
Zoning R-20
Rooms
Basement Partially Finished
Interior
Interior Features Galley, Built-in Features
Heating Hot Water, Oil
Cooling Wall Unit(s)
Fireplaces Number 1
Fireplace Yes
Laundry Laundry Room
Exterior
Garage Spaces 2.0
Utilities Available Propane
Roof Type Asphalt,Architectural Shngle
Porch Deck
Garage Yes
Building
Lot Description Cul-de-Sac, Level
Sewer Public Sewer
Water Public
Architectural Style Cape Cod
Structure Type Shingle Siding
Schools
Elementary Schools Out Of Town
Others
Senior Community No
Security Features Security System
Read Less
Want to know what your home might be worth? Contact us for a FREE valuation!
Our team is ready to help you sell your home for the highest possible price ASAP





