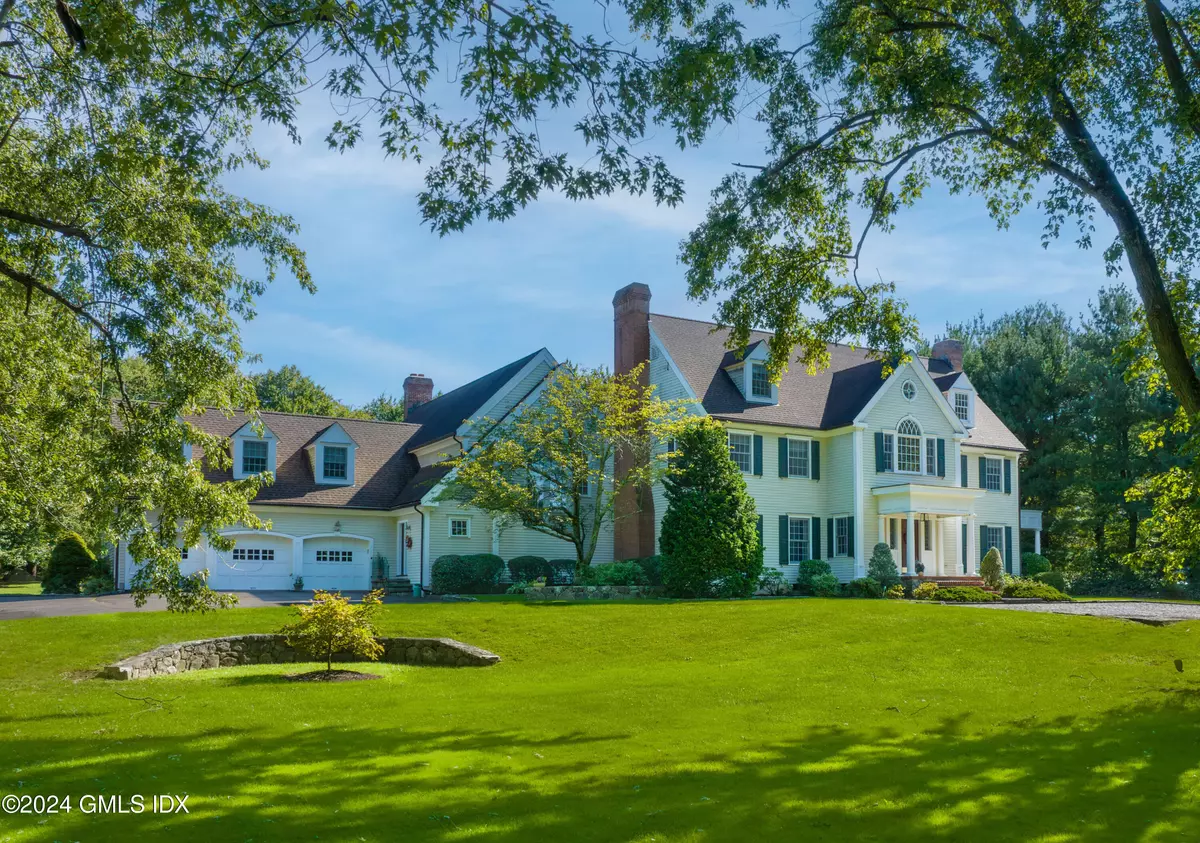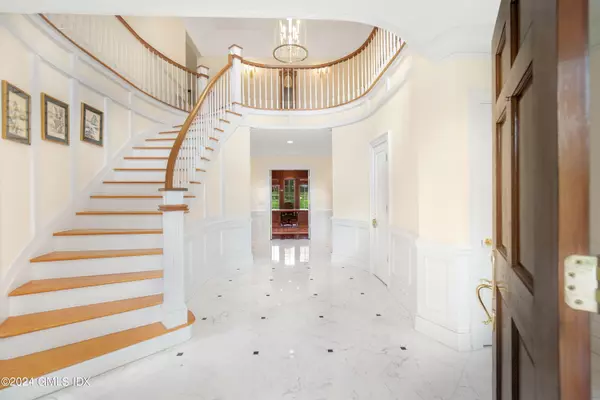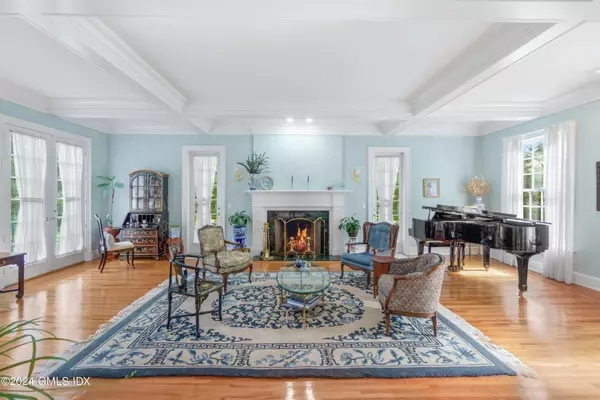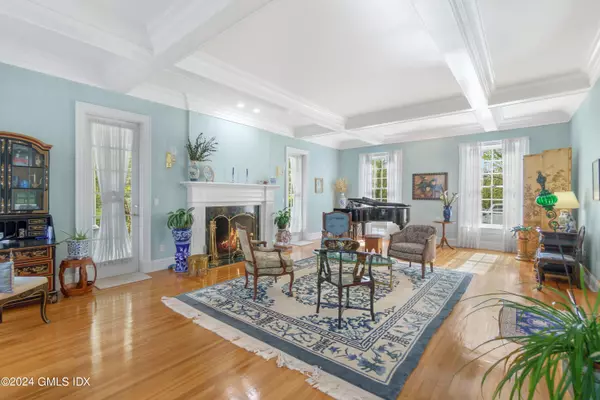$2,805,000
$2,795,000
0.4%For more information regarding the value of a property, please contact us for a free consultation.
719 Ponus Ridge RD New Canaan, CT 06840
5 Beds
6 Baths
7,018 SqFt
Key Details
Sold Price $2,805,000
Property Type Single Family Home
Sub Type Single Family Residence
Listing Status Sold
Purchase Type For Sale
Square Footage 7,018 sqft
Price per Sqft $399
MLS Listing ID 120637
Sold Date 08/28/24
Style Colonial
Bedrooms 5
Full Baths 5
Half Baths 2
HOA Y/N No
Originating Board Greenwich Association of REALTORS®
Year Built 1992
Annual Tax Amount $38,422
Lot Size 2.100 Acres
Acres 2.1
Property Description
Introducing 719 Ponus Ridge, a remarkable property on 2 park-like acres in the prestigious town of New Canaan. Custom built by Windward Development, this home has been well cared for by the same family for 30 years. Situated on a level corner lot, there is a second driveway with direct access to the quiet Bennington Place cul-de-sac. The home offers over 7,000sf of living space, features 5 bedrooms, 5 full and 2 half baths, heated pool and tennis court. Upon entering, you are greeted by an impressive 2-story grand foyer and sweeping staircase which sets the tone for the elegance and sophistication found throughout. The kitchen is a chef's dream with ample counter and storage space, an 8ft center island, wet bar and open floor plan to seamlessly connect the family room and informal dining area. It is an ideal space for both entertaining and everyday living with French doors leading to the patio and pool. The elegant formal dining room has a fireplace and spacious enough to easily host large family gatherings and holiday celebrations. Entering the formal living area, you are greeted by a 10' ceiling, fireplace and French doors to both the pool patio and a covered veranda, perfect for cozy evenings and quiet relaxation. The primary suite is a true sanctuary, complete with a sitting area, walk-in closet, and ensuite bathroom with whirlpool tub and separate shower. The 4 additional bedrooms are generously sized, offering privacy and comfort. This home also features a variety of desirable amenities, including an office, studio/hobby room, large walk-in cedar closet and finished basement to create a home gym, theater or billiard room. The playroom with a full bath and private entrance can be used as an in-law suite or Au Pair room. The expansive windows throughout flood the interior with natural light, creating a warm and inviting ambiance in each room. High ceilings and tasteful architectural details further enhance the home's charm and character. The meticulously landscaped grounds provide a outdoor oasis whether relaxing with family and friends on the large bluestone patio, soaking in the pool, enjoying a tennis match or playing games in the expansive yard. Located in the heart of New Canaan, residents will enjoy upscale shopping and dining in the vibrant downtown area, easy access to the town's renowned schools and a plethora of recreational activities. With its prime location and exceptional features, 719 Ponus Ridge presents an unparalleled opportunity to own a truly impressive property. Tennis court "as is."
Location
State CT
County Fairfield
Zoning OT - Out of Town
Direction Ponus Ridge Rd to corner of Bennington Pl.
Rooms
Basement Partially Finished
Interior
Interior Features In-Law Floorplan, Sep Shower, Whirlpool Tub, Eat-in Kitchen, Kitchen Island, Back Stairs, Cedar Closet(s), Hot Tub, Bookcases
Heating Forced Air, Oil
Cooling Central A/C
Fireplaces Number 4
Equipment Generator
Fireplace Yes
Laundry Laundry Room
Exterior
Parking Features Garage Door Opener
Garage Spaces 3.0
Utilities Available Propane
Roof Type Asphalt
Garage Yes
Building
Lot Description Corner, Parklike
Sewer Septic Tank
Water Public
Architectural Style Colonial
Structure Type Clapboard
Schools
Elementary Schools Out Of Town
Others
Senior Community No
Tax ID 10498
Read Less
Want to know what your home might be worth? Contact us for a FREE valuation!
Our team is ready to help you sell your home for the highest possible price ASAP





