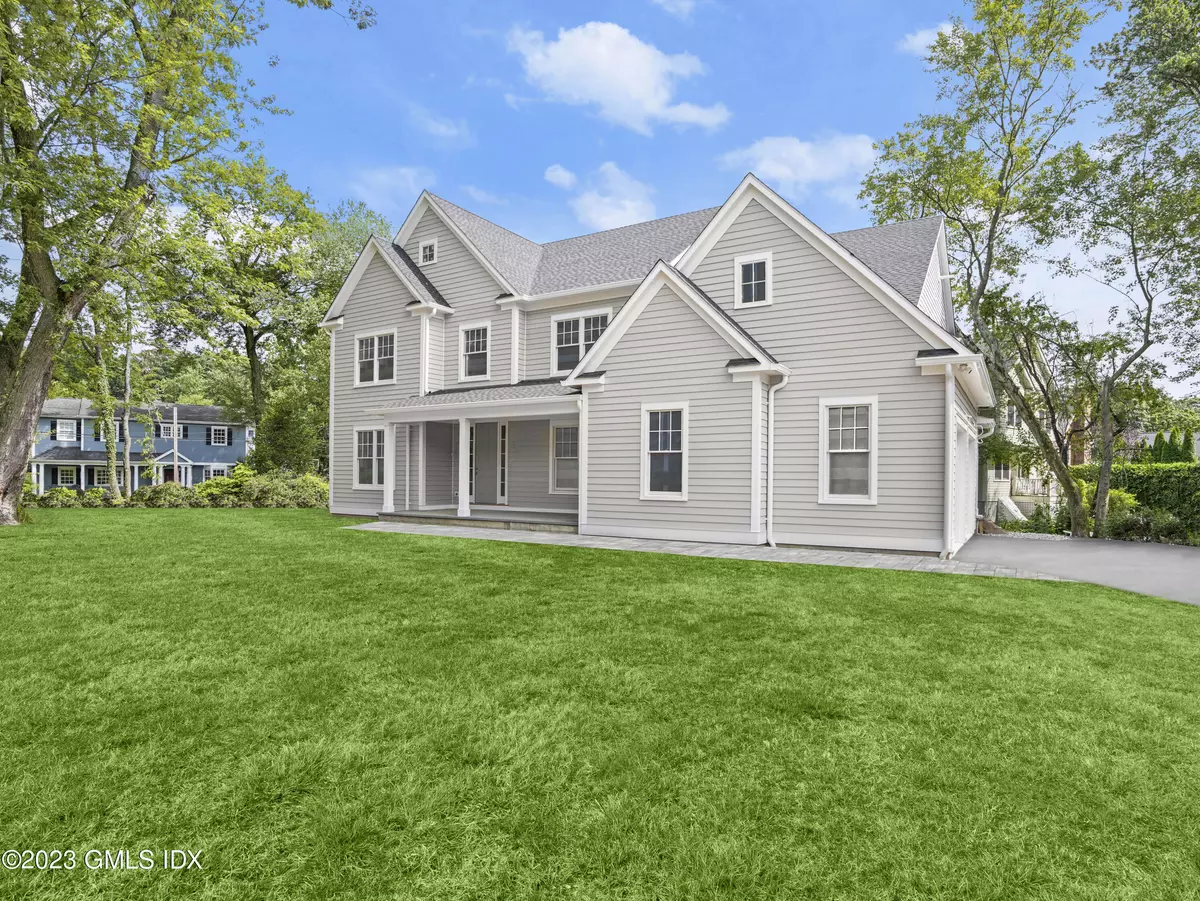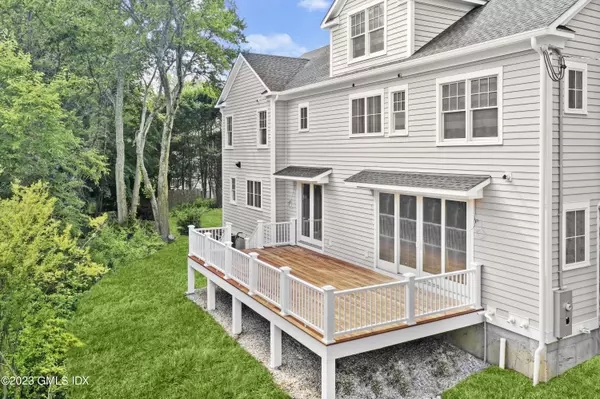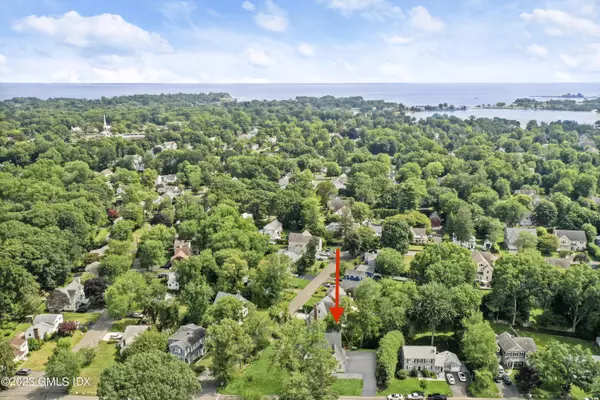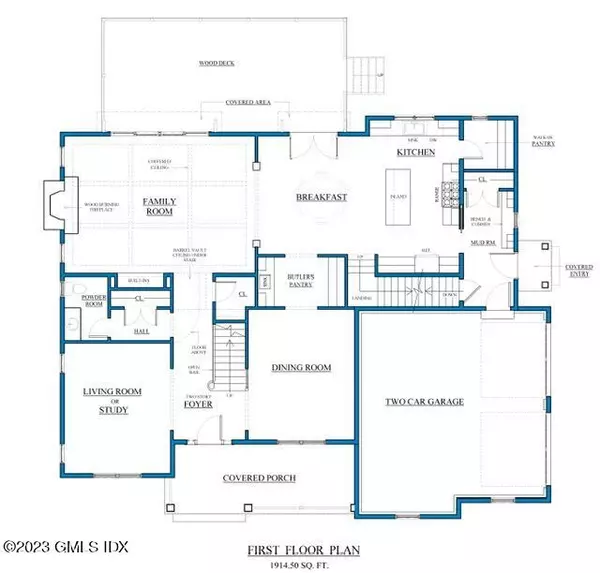$3,200,000
$2,995,000
6.8%For more information regarding the value of a property, please contact us for a free consultation.
34 Laforge RD Darien, CT 06820
6 Beds
5.5 Baths
5,495 SqFt
Key Details
Sold Price $3,200,000
Property Type Single Family Home
Sub Type Single Family Residence
Listing Status Sold
Purchase Type For Sale
Square Footage 5,495 sqft
Price per Sqft $582
MLS Listing ID 118781
Sold Date 10/20/23
Style See Remarks
Bedrooms 6
Full Baths 5
Half Baths 1
HOA Y/N No
Year Built 2023
Lot Size 0.370 Acres
Acres 0.37
Property Sub-Type Single Family Residence
Source Greenwich Association of REALTORS®
Property Description
New construction in coveted Noroton neighborhood of Darien. Commuters' dream, large lot, quiet street. Front entry large bluestone front porch. 1st fl living room/home office, formal dining, chef's kitchen, SubZero and Wolf appliances. Kitchen large island. Light-filled open-plan family room w wood burning fireplace, 12' doors opens to deck. 2 car attached garage enters mudroom. 2nd fl has 4 spacious bedrooms, 3 baths, includes large modern primary suite w oversized walk-in closet, laundry room. 3rd fl has 5th bedroom w bath, rec room. Basement has bedroom, bath, rec room and storage. Smart Home, 4 zone hvac control, interior/exterior audio, intercom, electronic locks and doorbells, lighting, wifi on all levels. Whole house generator. Close to train, school, beach, shops.
Location
State CT
County Fairfield
Zoning OT - Out of Town
Direction Use GPS
Rooms
Basement Partially Finished
Interior
Interior Features Eat-in Kitchen
Heating Forced Air, Natural Gas
Cooling Central A/C
Fireplaces Number 1
Fireplace Yes
Exterior
Utilities Available Propane
Roof Type Architectural Shngle
Building
Sewer Public Sewer
Water Public
Architectural Style See Remarks
Structure Type Clapboard
Schools
Elementary Schools Out Of Town
Others
Senior Community No
Tax ID 44 19
Read Less
Want to know what your home might be worth? Contact us for a FREE valuation!
Our team is ready to help you sell your home for the highest possible price ASAP





