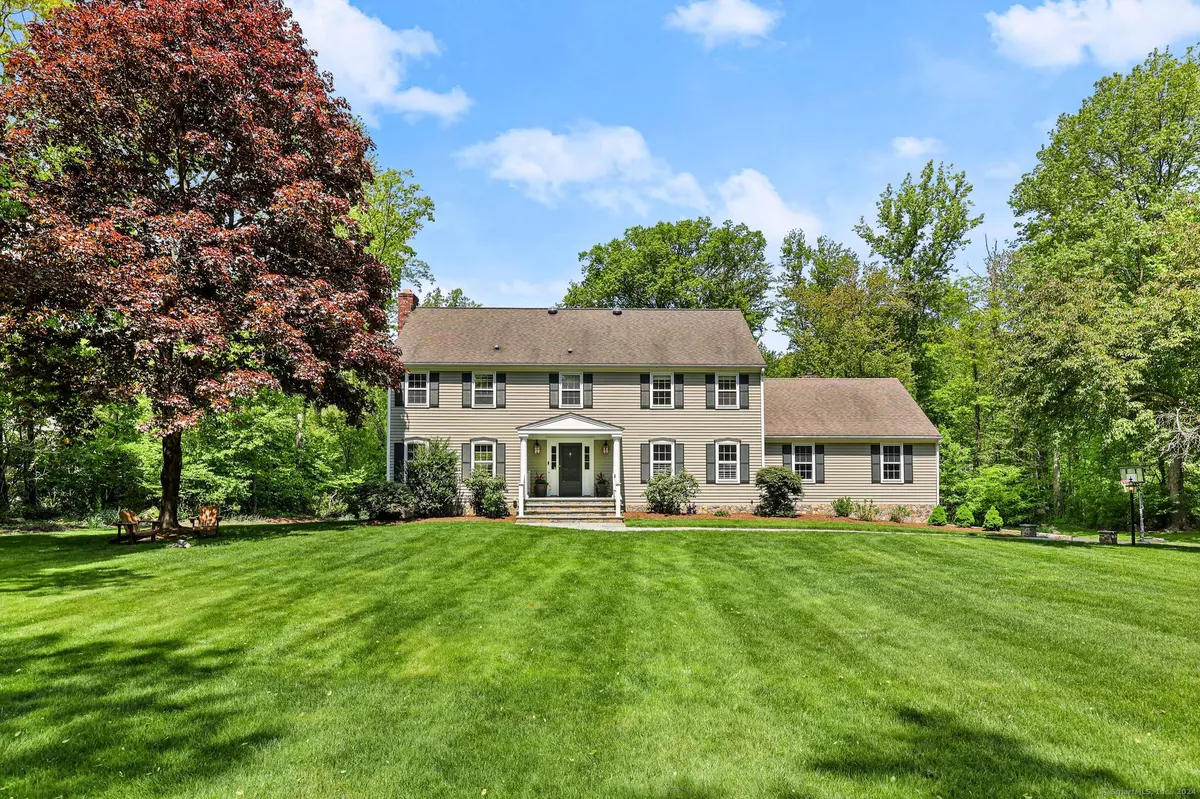$1,650,000
$1,185,000
39.2%For more information regarding the value of a property, please contact us for a free consultation.
232 Cheesespring Road Wilton, CT 06897
4 Beds
3 Baths
4,239 SqFt
Key Details
Sold Price $1,650,000
Property Type Single Family Home
Listing Status Sold
Purchase Type For Sale
Square Footage 4,239 sqft
Price per Sqft $389
MLS Listing ID 24018320
Sold Date 08/29/24
Style Colonial
Bedrooms 4
Full Baths 2
Half Baths 1
Year Built 1978
Annual Tax Amount $18,102
Lot Size 1.880 Acres
Property Description
OFFER DEADLINE - MON 5/20 @4PM. High-quality craftsmanship and attention to detail create a warm, inviting atmosphere. A welcoming open foyer leads to both formal and informal living areas including the office/den. Inspired by traditional craftsmanship, the home offers a relaxed atmosphere with seamless flow. A generous-sized great room with soaring ceilings and a grand fireplace forms the heart of the home. This space is complemented by a stunningly updated kitchen - large breakfast bar peninsula separates culinary and living areas while fostering engagement with family and friends. The kitchen also features granite countertops, and GE Monogram appliances, including an oversized refrigerator, microwave, double ovens, dishwasher, and professional range. Chefs will delight in the ample prep areas, baking/coffee stations, and extensive cabinetry. Additional luxuries include a built-in hutch, beverage refrigerator, and warming drawer, enhancing entertainment potential. The primary suite upstairs features a beautifully renovated bathroom with double sinks and a large walk-in shower. Additional bedrooms offer serene retreats for relaxation and privacy. The lower level includes a finished basement - wine room/cellar, workroom, laundry room, family room, and mudroom, perfect for various activities and storage. Outside, an enclosed porch and deck provide ample space for entertaining and enjoyment. Updates - HVAC/Generator/Kitchen/Bathroom/More.
Location
State CT
County Fairfield
Zoning R-2
Rooms
Basement Full, Heated, Storage, Fully Finished, Garage Access, Liveable Space, Full With Walk-Out
Interior
Interior Features Auto Garage Door Opener, Open Floor Plan
Heating Hot Water
Cooling Central Air
Fireplaces Number 2
Exterior
Exterior Feature Porch-Screened, Porch, Deck, Gutters, Garden Area, Lighting
Parking Features Attached Garage, Paved, Driveway
Garage Spaces 2.0
Waterfront Description Not Applicable
Roof Type Asphalt Shingle
Building
Lot Description Some Wetlands, Level Lot, Cleared, Professionally Landscaped
Foundation Concrete
Sewer Septic
Water Private Well
Schools
Elementary Schools Miller-Driscoll
High Schools Wilton
Read Less
Want to know what your home might be worth? Contact us for a FREE valuation!

Our team is ready to help you sell your home for the highest possible price ASAP
Bought with Jacob Wint • Compass Connecticut, LLC

