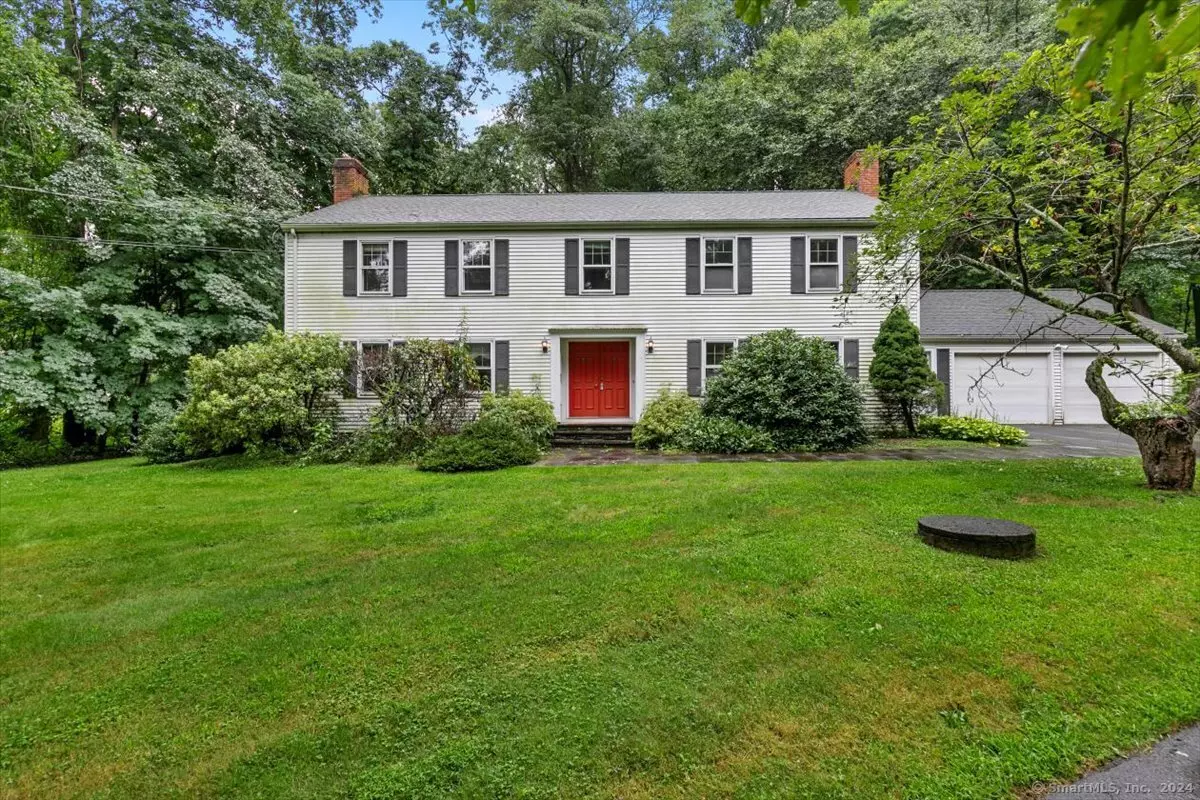$517,900
$429,900
20.5%For more information regarding the value of a property, please contact us for a free consultation.
14 Lorraine Drive Woodbridge, CT 06525
5 Beds
3 Baths
3,180 SqFt
Key Details
Sold Price $517,900
Property Type Single Family Home
Listing Status Sold
Purchase Type For Sale
Square Footage 3,180 sqft
Price per Sqft $162
MLS Listing ID 24035853
Sold Date 09/12/24
Style Colonial
Bedrooms 5
Full Baths 2
Half Baths 1
Year Built 1966
Annual Tax Amount $12,779
Lot Size 1.450 Acres
Property Description
WOW!!! What an incredible opportunity to transform this spacious residence into a stunning 5-bedroom dream home. Each bedroom features a generous walk-in closet ensuring ample storage and comfort for everyone. The expansive mudroom/laundry area, conveniently located just off the 2 car garage with a slop sink too.The heart of the home is the expansive family room, where a cozy fireplace and walls of built-in bookshelves create a warm and inviting atmosphere. The large kitchen addition is a chef's delight, boasting a massive island & more cabinets than you could ever need. Adjacent to the kitchen, the stunning breakfast room is highlighted by an architectural white wood beam ceiling and offers picturesque views of the circular stone patio and magnificent yard. Abundant windows that flood the space with natural light. A front-to-back living room features built-ins & a second wood fireplace. The formal dining room has custom built-ins. An updated heat pump. Hardwood floors. This home is being sold AS IS, providing a unique chance to customize and update to your personal tastes and preferences. Don't miss out on this opportunity to create your ideal living space! Just a few short minutes to the highways. 15 min to Yale, shopping, train. Please be advised there is some mold in the bathrooms. MULTIPLE OFFERS RECEIVED -HIGHEST & BEST DUE BY NOON MONDAY AUG. 5,2024
Location
State CT
County New Haven
Zoning A
Rooms
Basement Full, Full With Hatchway
Interior
Heating Heat Pump
Cooling Central Air
Fireplaces Number 3
Exterior
Exterior Feature Patio
Garage Attached Garage
Garage Spaces 2.0
Waterfront Description Not Applicable
Roof Type Asphalt Shingle
Building
Lot Description Secluded, Lightly Wooded
Foundation Concrete
Sewer Septic
Water Private Well
Schools
Elementary Schools Beecher Road
High Schools Amity Regional
Read Less
Want to know what your home might be worth? Contact us for a FREE valuation!

Our team is ready to help you sell your home for the highest possible price ASAP
Bought with Don Maxwell • Calcagni Real Estate


