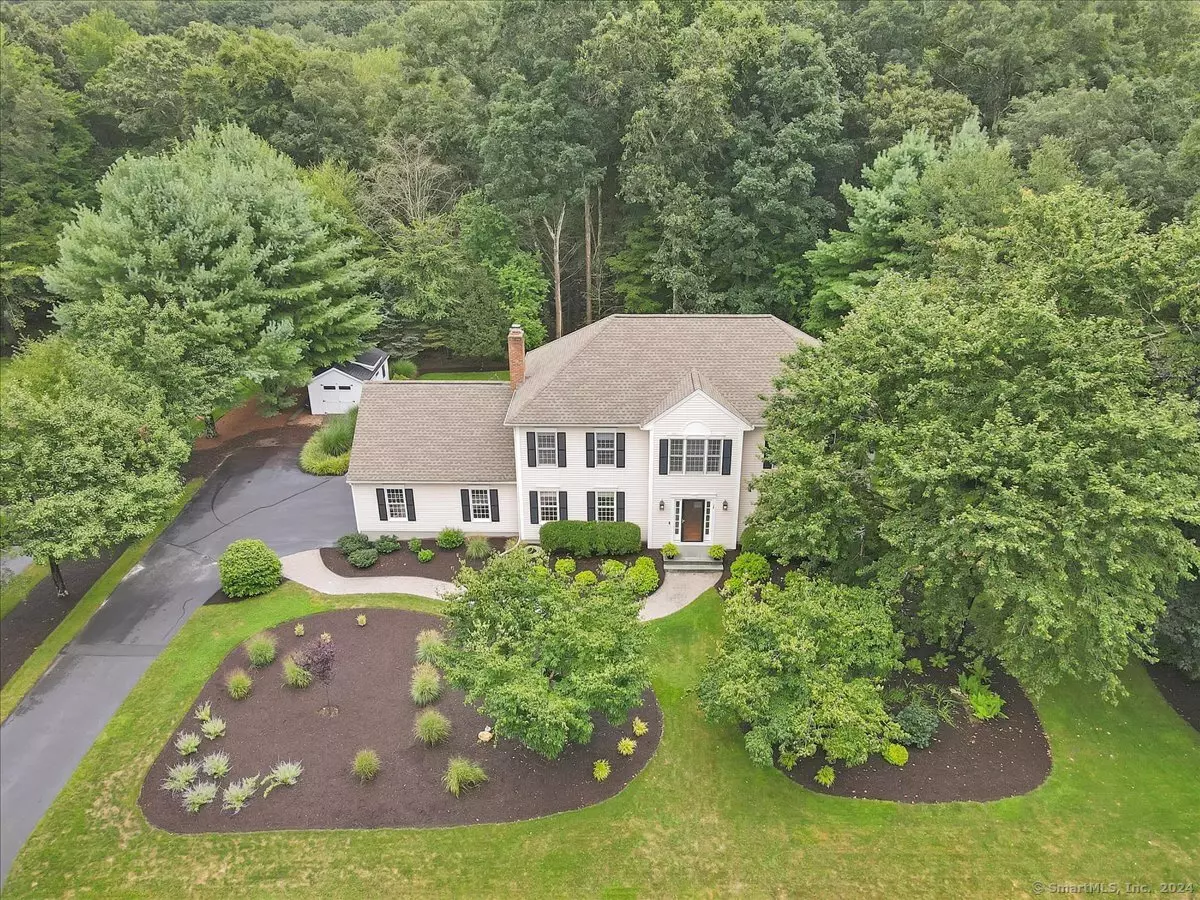$885,000
$775,000
14.2%For more information regarding the value of a property, please contact us for a free consultation.
38 Pepperbush Lane Guilford, CT 06437
4 Beds
3 Baths
3,318 SqFt
Key Details
Sold Price $885,000
Property Type Single Family Home
Listing Status Sold
Purchase Type For Sale
Square Footage 3,318 sqft
Price per Sqft $266
MLS Listing ID 24037873
Sold Date 09/16/24
Style Colonial
Bedrooms 4
Full Baths 2
Half Baths 1
Year Built 1996
Annual Tax Amount $12,403
Lot Size 1.030 Acres
Property Description
First time on the market, this 4-bedroom, 2.5-bath colonial nestled on a picturesque 1-acre lot in a desirable cul-de-sac subdivision. Meticulously maintained, this light-filled home offers an array of features, including hardwood floors throughout the main level, crown molding, wainscoting, and charming custom built-ins. As you approach, a paver walkway leads to the inviting front entry, which opens to the foyer, past the powder room to a beautifully updated eat-in kitchen, where culinary dreams come to life. The kitchen showcases custom cabinetry, a center island, granite countertops, tile backsplash, a farmhouse sink, and higher end appliances, including a Cafe oven with a 5-burner gas cooktop, DACOR microwave, refrigerator, dishwasher, and a built-in pantry with pull-out drawers. The dining room seamlessly flows to living room, which can easily double as an office. The cozy family room is a true retreat, featuring a fireplace with a pellet stove insert, creating a warm and inviting atmosphere for intimate gatherings. Glass sliders open to a deck and spacious bluestone patio, providing the perfect setting for outdoor entertaining. The master bedroom with 2 walk-in closets and a spa-like full bath featuring a dual sink vanity, a jetted tub, and a generously sized shower, plus 3 additional bedrooms, second full bath and laundry closet complete the second floor. The finished walkout lower level offers a versatile space, ideal for recreation, hobbies or media room.
Location
State CT
County New Haven
Zoning OSD
Rooms
Basement Full, Fully Finished, Liveable Space, Full With Walk-Out
Interior
Interior Features Auto Garage Door Opener, Cable - Available, Open Floor Plan, Security System
Heating Hot Air
Cooling Central Air
Fireplaces Number 1
Exterior
Exterior Feature Shed, Deck, Garden Area, French Doors, Patio
Parking Features Attached Garage
Garage Spaces 2.0
Waterfront Description Not Applicable
Roof Type Shingle
Building
Lot Description In Subdivision, Lightly Wooded, Level Lot, On Cul-De-Sac, Professionally Landscaped
Foundation Concrete
Sewer Septic
Water Private Well
Schools
Elementary Schools Guilford Lakes
Middle Schools Adams
High Schools Guilford
Read Less
Want to know what your home might be worth? Contact us for a FREE valuation!

Our team is ready to help you sell your home for the highest possible price ASAP
Bought with Phoebe Finch • William Pitt Sotheby's Int'l


