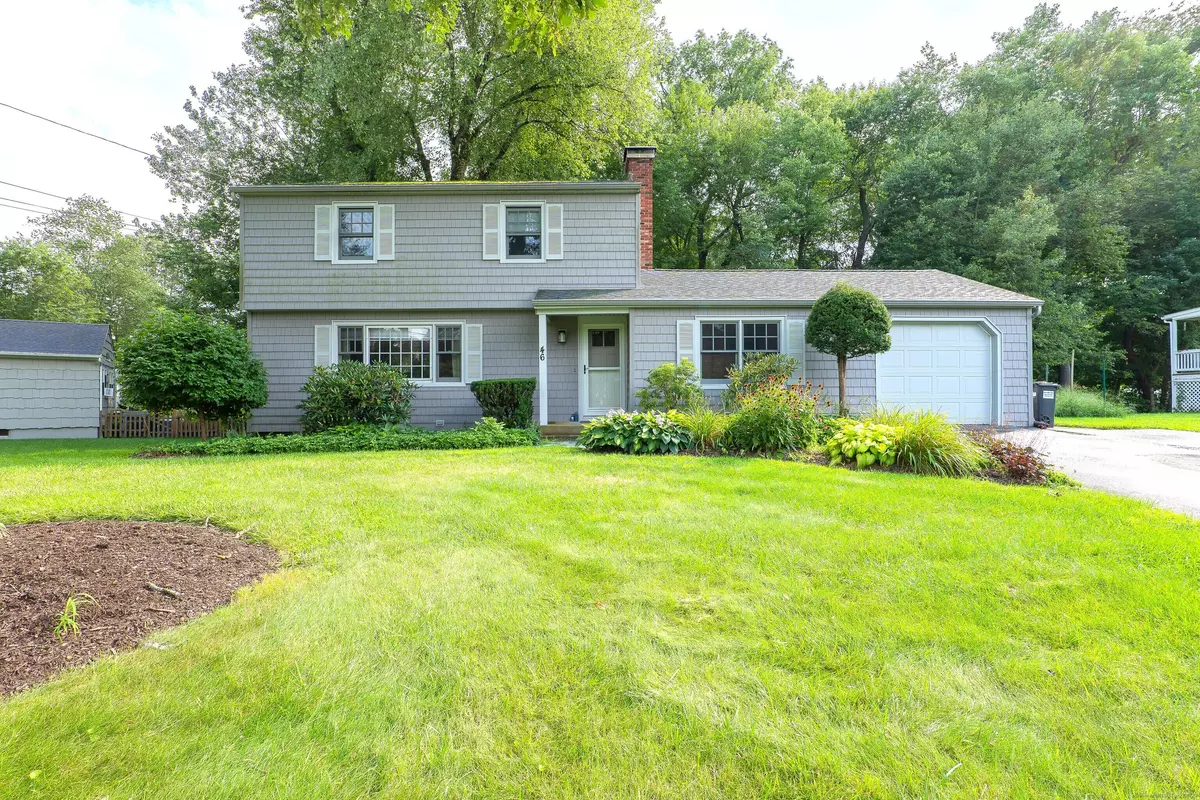$540,000
$559,000
3.4%For more information regarding the value of a property, please contact us for a free consultation.
46 Ridgedale Road Bethel, CT 06801
3 Beds
2 Baths
1,610 SqFt
Key Details
Sold Price $540,000
Property Type Single Family Home
Listing Status Sold
Purchase Type For Sale
Square Footage 1,610 sqft
Price per Sqft $335
MLS Listing ID 24037619
Sold Date 09/19/24
Style Colonial
Bedrooms 3
Full Baths 1
Half Baths 1
Year Built 1968
Annual Tax Amount $7,716
Lot Size 0.490 Acres
Property Description
Welcome to 46 Ridgedale Rd, a delightful Colonial home nestled in the heart of Chimney Heights in Bethel, Connecticut. Built in 1968, this well-maintained residence offers 1,610 sq ft of living space, with hardwood floors throughout (with exception of the family room), featuring 3 spacious bedrooms, 1.5 bathrooms and 1 car garage. The property sits on a generous 0.49-acre level lot in a peaceful neighborhood. Inside, you'll find a two-story layout with lots of natural light. The main floor includes an ample living room, an updated kitchen with granite countertops, and a dining area perfect for family meals. On the main floor you will also find the family room, with a beautiful brick fireplace (with stove insert), a built-in bookshelf and a sliding door to the patio. The bedrooms are located on the upper floor, providing privacy and comfort. This home boasts a large flat backyard, ideal for outdoor activities and gatherings on the paver patio. *City Water and City Sewer*. Low maintenance and durable Vinyl Siding. Plenty of storage options in the basement, as well as in the attic. Conveniently situated minutes from i84, and near major department stores (Walmart, Target), restaurants, grocery stores and coffee shops. Take a short drive to the historic Downtown Bethel and enjoy fine dining and entertainment. Schedule your showing today!
Location
State CT
County Fairfield
Zoning R-20
Rooms
Basement Full, Unfinished
Interior
Heating Baseboard
Cooling Window Unit
Fireplaces Number 1
Exterior
Exterior Feature Patio
Parking Features Attached Garage
Garage Spaces 1.0
Waterfront Description Not Applicable
Roof Type Asphalt Shingle
Building
Lot Description Level Lot
Foundation Concrete
Sewer Public Sewer Connected
Water Public Water Connected
Schools
Elementary Schools Per Board Of Ed
High Schools Per Board Of Ed
Read Less
Want to know what your home might be worth? Contact us for a FREE valuation!

Our team is ready to help you sell your home for the highest possible price ASAP
Bought with Dave Miceli • The Brokerage of New England


