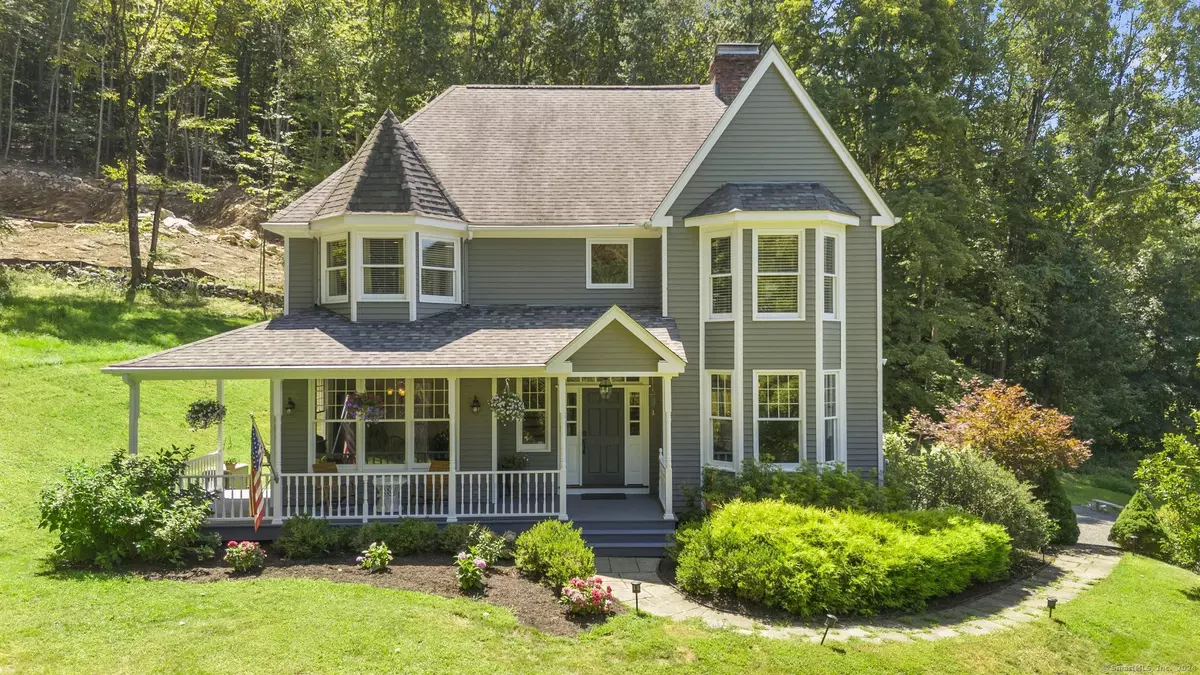$1,075,000
$1,100,000
2.3%For more information regarding the value of a property, please contact us for a free consultation.
18 Limekiln Road Redding, CT 06896
4 Beds
4 Baths
3,690 SqFt
Key Details
Sold Price $1,075,000
Property Type Single Family Home
Listing Status Sold
Purchase Type For Sale
Square Footage 3,690 sqft
Price per Sqft $291
MLS Listing ID 24036037
Sold Date 09/25/24
Style Colonial
Bedrooms 4
Full Baths 3
Half Baths 1
Year Built 1987
Annual Tax Amount $17,534
Lot Size 2.280 Acres
Property Description
Welcome to your dream home in the heart of Redding, CT. This fabulous and updated 3700 Square Foot Colonial/Victorian residence is situated in a highly desirable and convenient location, close to shopping and the train station. Step into a world of elegance with spacious rooms filled with natural light, creating an inviting atmosphere perfect for entertaining. The home's versatile floor plan offers incredible options to suit any lifestyle, whether you enjoy hosting gatherings or seeking a serene retreat. The first floor is adorned with gleaming hardwood floors and features a large entrance foyer that sets the tone for the rest of the home. Enjoy formal dining and living rooms, the latter boasting charming bay windows. The eat-in kitchen is a chef's delight with granite countertops, stainless steel appliances, and white cabinets, opening to a spacious family room. French doors flood the area with light and lead to a large deck with a hot tub, overlooking a private 2.28-acre lot. The home's exterior is equally captivating with a gated and stone-wall entry, exuding a magical Victorian charm. Relax on the rocking chair front porch and take in the beauty of the surroundings. Upstairs, the second floor features four very large bedrooms, including a luxurious master suite with a walk-in closet. One of the additional bedrooms has an en-suite bathroom. Home Includes Whole House Generator & Pellet Stove in The Family Room.
Location
State CT
County Fairfield
Zoning R-2
Rooms
Basement Full, Garage Access, Interior Access
Interior
Interior Features Open Floor Plan, Security System
Heating Hot Air
Cooling Ceiling Fans, Central Air
Fireplaces Number 1
Exterior
Exterior Feature Porch, Wrap Around Deck, Deck, Gutters, Garden Area, Lighting, Stone Wall
Parking Features Attached Garage
Garage Spaces 3.0
Waterfront Description Not Applicable
Roof Type Asphalt Shingle
Building
Lot Description Treed
Foundation Concrete
Sewer Septic
Water Private Well
Schools
Elementary Schools Redding
High Schools Joel Barlow
Read Less
Want to know what your home might be worth? Contact us for a FREE valuation!

Our team is ready to help you sell your home for the highest possible price ASAP
Bought with Brianna Carvalho • Compass Connecticut, LLC

