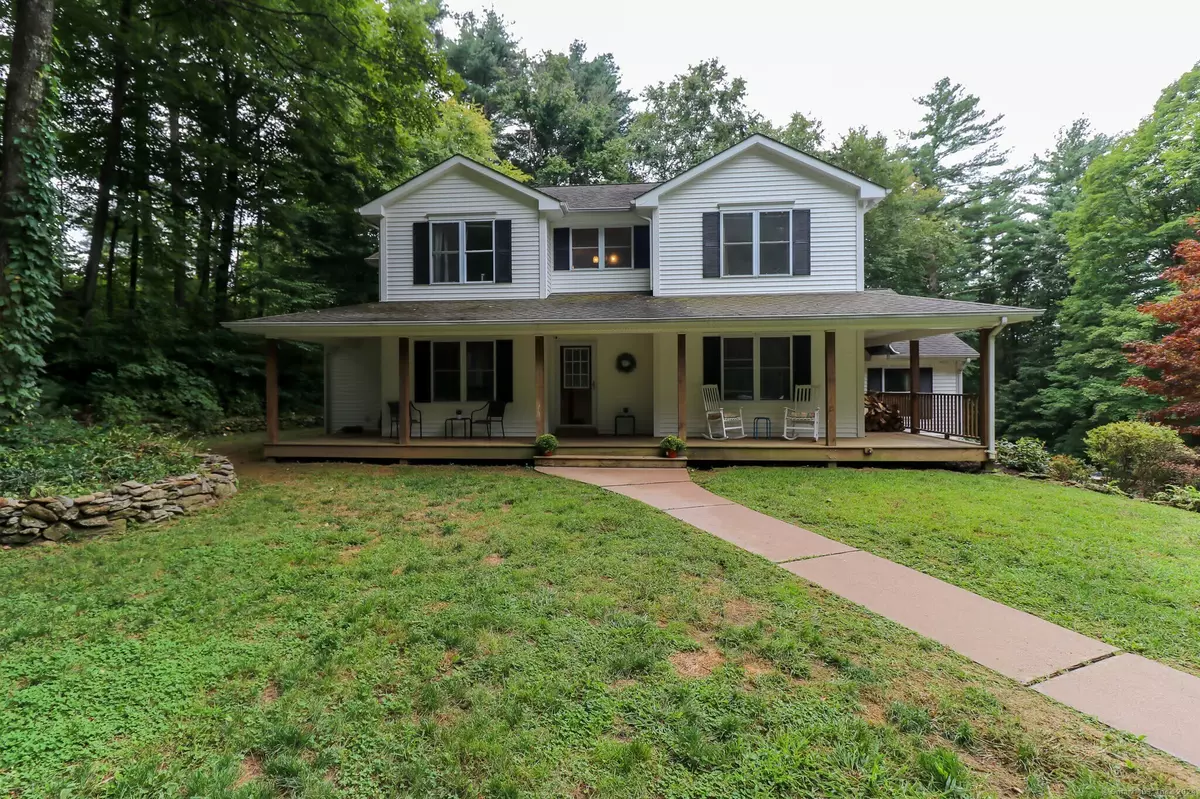$540,000
$559,900
3.6%For more information regarding the value of a property, please contact us for a free consultation.
112 Orchard Hill Road Harwinton, CT 06791
3 Beds
3 Baths
3,288 SqFt
Key Details
Sold Price $540,000
Property Type Single Family Home
Listing Status Sold
Purchase Type For Sale
Square Footage 3,288 sqft
Price per Sqft $164
MLS Listing ID 24043230
Sold Date 10/09/24
Style Contemporary
Bedrooms 3
Full Baths 2
Half Baths 1
Year Built 2003
Annual Tax Amount $8,568
Lot Size 5.130 Acres
Property Description
Welcome to your dream home with this stunning contemporary residence nestled on over 5 acres of serene and private landscape in Harwinton. This expansive 2573 square foot property features 3 spacious bedrooms and 2.5 modern bathrooms, providing ample space for relaxation and comfort. As you step inside, you'll be greeted by huge living room with a beautiful fireplace, perfect for staying warm during those cold winter nights. The light-filled area boasts high ceilings and hardwood floors providing the perfect space for entertaining and spending time with family. Make your way into the recently updated kitchen(2020) with new stainless steel appliances, granite countertops with extended bar countertop for extra seating, and an eat-in kitchen area. The dining room just off of the living and kitchen is ideal for hosting parties and holidays. The main level is complemented with a half bathroom and laundry room for convenience. A bonus room located on the main level is currently used as a 4th bedroom/playroom providing a flexible space. The main level is completed by the enormous primary bedroom suite and features a large bathroom with his/her sinks, jacuzzi tub and walk in shower, a large walk-in closet and a bonus room currently used as a home office. The upper level features 2 more generously sized bedrooms as well as a full bathroom and loft overlooking the living room. The finished basement area with tile floor features an extra 715 square feet of heated living space
Location
State CT
County Litchfield
Zoning TR1_5
Rooms
Basement Full, Partially Finished
Interior
Interior Features Auto Garage Door Opener, Central Vacuum
Heating Hot Water
Cooling Ceiling Fans, Ductless, Split System
Fireplaces Number 1
Exterior
Exterior Feature Shed, Wrap Around Deck, Deck, Gutters, Patio
Parking Features Attached Garage, Detached Garage
Garage Spaces 2.0
Waterfront Description Not Applicable
Roof Type Asphalt Shingle
Building
Lot Description Secluded, Dry, Professionally Landscaped
Foundation Concrete
Sewer Septic
Water Private Well
Schools
Elementary Schools Per Board Of Ed
Middle Schools Per Board Of Ed
High Schools Per Board Of Ed
Read Less
Want to know what your home might be worth? Contact us for a FREE valuation!

Our team is ready to help you sell your home for the highest possible price ASAP
Bought with Sean Richard • eXp Realty


