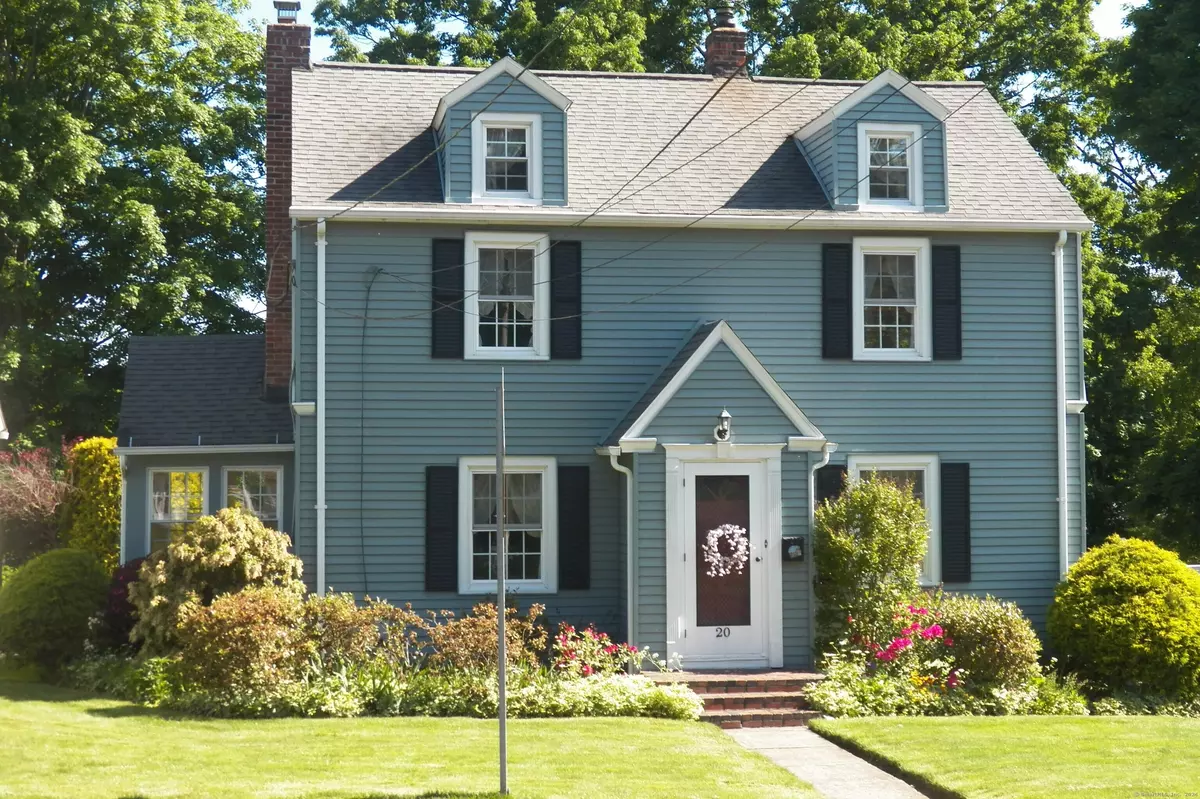$342,500
$350,000
2.1%For more information regarding the value of a property, please contact us for a free consultation.
20 Baldwin Avenue Meriden, CT 06450
3 Beds
2 Baths
1,584 SqFt
Key Details
Sold Price $342,500
Property Type Single Family Home
Listing Status Sold
Purchase Type For Sale
Square Footage 1,584 sqft
Price per Sqft $216
MLS Listing ID 24018566
Sold Date 10/17/24
Style Colonial
Bedrooms 3
Full Baths 1
Half Baths 1
Year Built 1937
Annual Tax Amount $5,090
Lot Size 10,454 Sqft
Property Description
Enjoy the outdoors from the comfort of your screened porch in this turn-key home! Lovingly maintained, subtly updated 1937 Art Deco 3-Bedroom center hall colonial features fully furnished 16x14 screened porch with ceiling fan and Azek deck overlooking deep, landscaped lot with free-standing 2-car garage and fenced kennel area for pets. Directly off the porch, the new back door leads to a hall which includes a half bath with beadboard wainscotting, original Art Deco tile and updated fixtures as well as access to the living room and kitchen. Throughout the home are large, energy-efficient windows to let the sunshine in. The eat-in kitchen features Corian countertops with seamless integrated double sink, solid wood cabinets with under-cabinet lighting, dual pass-through windows to the screened porch and direct access to the formal dining room with hardwood floors and recessed cast iron radiators which continue throughout the house. A vestibule with French door opens to the front entry hall between the dining room and the front-to-back living room which features a wood-burning fireplace, built-in bookcases and a French door to the side porch. A graceful center staircase leads to the front-to-back Primary Bedroom complete with custom desk and windows overlooking the backyard. The full bath with tub/shower features a pedestal sink and original black and white Art Deco tile. Across the hall, natural light abounds in the two additional bedrooms which complete the 2nd floor.
Location
State CT
County New Haven
Zoning R-1
Rooms
Basement Full, Garage Access, Interior Access, Concrete Floor
Interior
Interior Features Auto Garage Door Opener, Cable - Available, Cable - Pre-wired
Heating Hot Water, Radiator
Cooling Window Unit
Fireplaces Number 1
Exterior
Exterior Feature Porch-Screened, Porch-Enclosed, Sidewalk, Porch, Gutters, Garden Area, Lighting, French Doors, Kennel
Garage Attached Garage, Detached Garage, Under House Garage, Paved, Off Street Parking, Driveway
Garage Spaces 3.0
Waterfront Description Not Applicable
Roof Type Asphalt Shingle
Building
Lot Description Open Lot
Foundation Concrete, Stone
Sewer Public Sewer Connected
Water Public Water Connected
Schools
Elementary Schools Nathan Hale
High Schools Francis T. Maloney
Read Less
Want to know what your home might be worth? Contact us for a FREE valuation!

Our team is ready to help you sell your home for the highest possible price ASAP
Bought with Kim Rose • Dave Jones Realty, LLC


