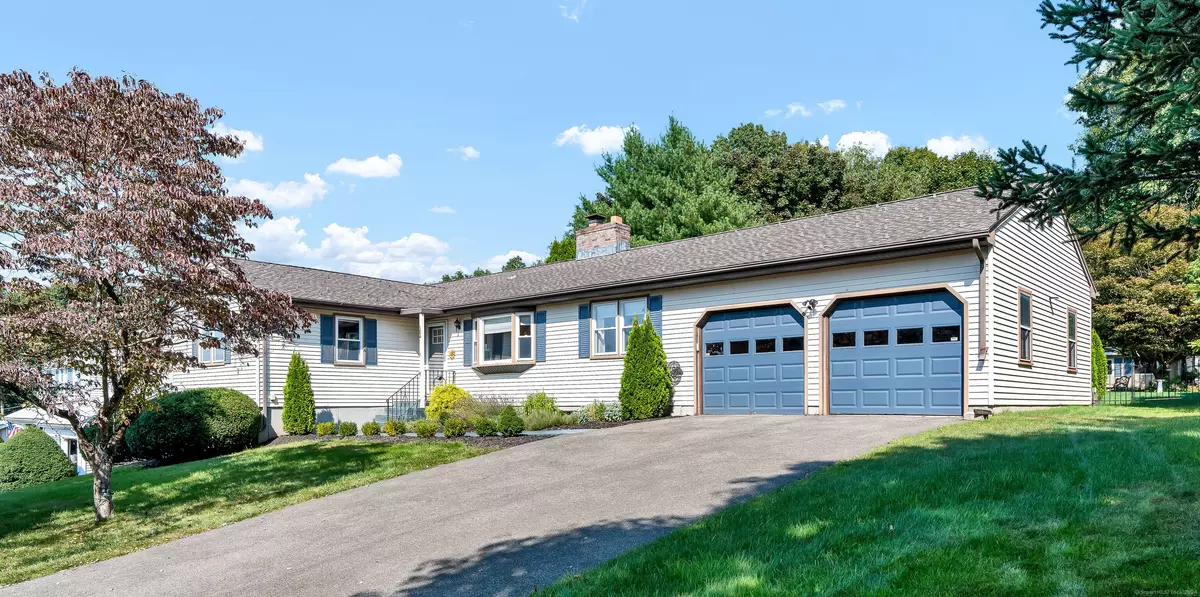$437,500
$399,900
9.4%For more information regarding the value of a property, please contact us for a free consultation.
104 Higby Drive Meriden, CT 06450
3 Beds
3 Baths
2,336 SqFt
Key Details
Sold Price $437,500
Property Type Single Family Home
Listing Status Sold
Purchase Type For Sale
Square Footage 2,336 sqft
Price per Sqft $187
MLS Listing ID 24046696
Sold Date 10/25/24
Style Ranch
Bedrooms 3
Full Baths 3
Year Built 1977
Annual Tax Amount $7,480
Lot Size 0.420 Acres
Property Description
Welcome to 104 Higby Dr, a hidden gem in Meriden! This beautifully renovated and well-maintained ranch offers ideal one-floor living on a peaceful cul-de-sac in a charming east side neighborhood. The home features 3 spacious bedrooms, 3 full bathrooms, and approximately 800 sq ft of additional finished space in the basement. The open-plan kitchen, dining, and living areas have been fully updated, showcasing stainless steel appliances, gleaming hardwood floors and Harvey replacement windows. The primary bedroom includes a renovated en-suite bathroom and a walk-in closet. Recent updates include a newer roof (2019), a new central air unit (2020), a hot water heater (2023), and a 3-zone furnace for energy efficiency. Additional highlights include a 200-amp electrical system, re-insulated attic (2022), a whole-house water filter, and first-floor laundry hook-ups for convenience. Enjoy the beautiful sunroom, which overlooks a large, fenced backyard with a new patio and shed. This home is in a prime location, close to amenities, Hubbard Park, with easy access to I-91. All you need to do is unpack your bags to fully enjoy this amazing home!
Location
State CT
County New Haven
Zoning R-1
Rooms
Basement Full, Heated, Partially Finished, Liveable Space
Interior
Interior Features Auto Garage Door Opener, Open Floor Plan
Heating Hot Water
Cooling Ceiling Fans, Central Air
Fireplaces Number 2
Exterior
Garage Attached Garage
Garage Spaces 2.0
Waterfront Description Not Applicable
Roof Type Asphalt Shingle
Building
Lot Description Level Lot, On Cul-De-Sac
Foundation Concrete
Sewer Public Sewer Connected
Water Public Water Connected
Schools
Elementary Schools Per Board Of Ed
High Schools Per Board Of Ed
Read Less
Want to know what your home might be worth? Contact us for a FREE valuation!

Our team is ready to help you sell your home for the highest possible price ASAP
Bought with Chassity Feliciano-Demorro • William Raveis Real Estate


