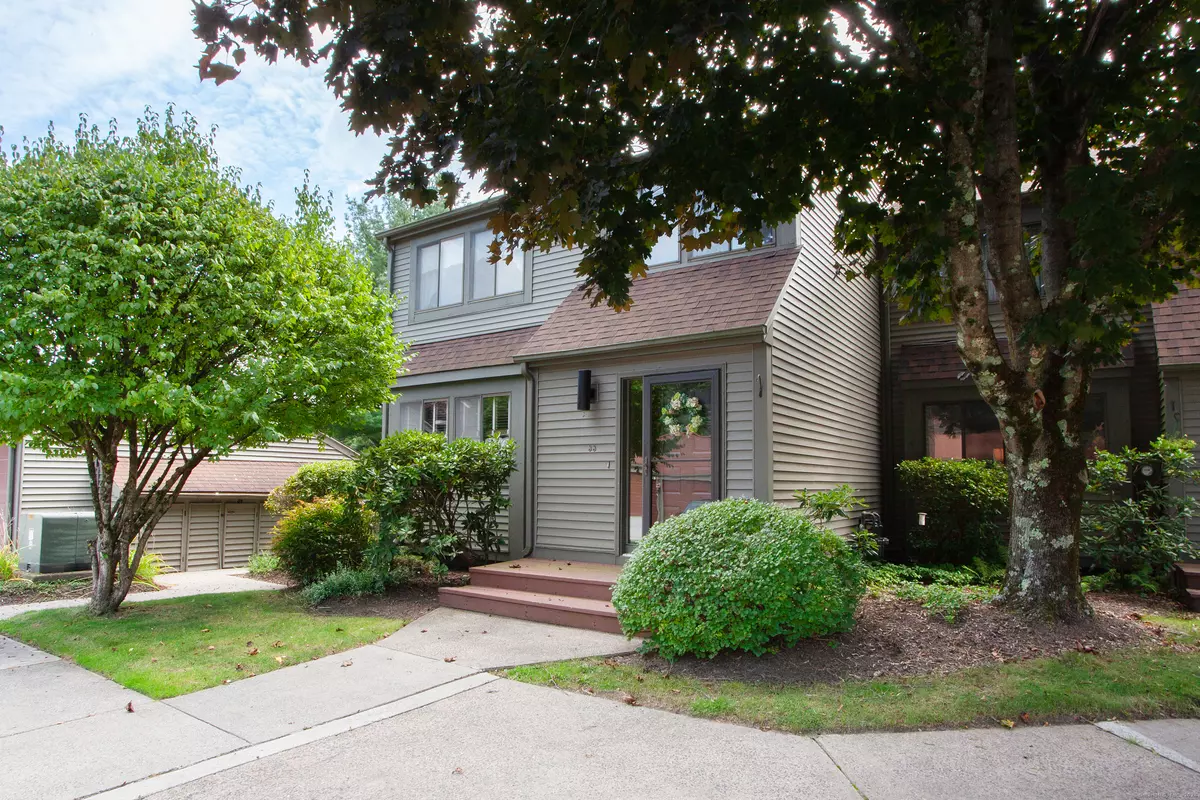$315,000
$314,900
For more information regarding the value of a property, please contact us for a free consultation.
33 Wickhams Fancy #33 Canton, CT 06019
3 Beds
4 Baths
2,200 SqFt
Key Details
Sold Price $315,000
Property Type Condo
Sub Type Condominium
Listing Status Sold
Purchase Type For Sale
Square Footage 2,200 sqft
Price per Sqft $143
MLS Listing ID 24043570
Sold Date 10/28/24
Style Townhouse
Bedrooms 3
Full Baths 2
Half Baths 2
HOA Fees $526/mo
Year Built 1986
Annual Tax Amount $7,565
Property Description
Welcome to 33 Wickham's Fancy, nestled in the heart of Canton's coveted Collinsville area. This 3-bedroom, 3-bathroom townhouse is the epitome of comfort and convenience, offering a serene retreat for discerning home buyers. As you step into this sun-drenched end unit, you'll be greeted by an open floor plan that exudes warmth and light. The living room, anchored by a cozy fireplace, provides the perfect setting for relaxation and entertainment. Venture outside onto your private deck to savor the picturesque views or immerse yourself in a good book. The kitchen is a chef's delight, boasting granite countertops, ample counter space, and hardwood floors that flow seamlessly throughout the home. The finished walkout lower level adds a versatile space, complete with a half-bath, that can be transformed to fit your lifestyle needs. Enjoy the convenience of two garage spaces, central air conditioning, and a maintenance-free exterior. The townhouse's prime location in one of Canton's most desirable condominium complexes affords you access to tennis courts, swimming pools, and a private beach on the Farmington River, where you can indulge in canoeing, kayaking, or simply soaking up the natural beauty. Don't miss the opportunity to own this enchanting home at 33 Wickham's Fancy. Mechanicals updated- Furnace 2017, Air conditioning 2019 and Hot water heater 2 years old.
Location
State CT
County Hartford
Zoning SB
Rooms
Basement Full, Heated, Storage, Cooled, Partially Finished, Walk-out, Full With Walk-Out
Interior
Interior Features Cable - Available, Open Floor Plan
Heating Hot Air
Cooling Central Air
Fireplaces Number 2
Exterior
Exterior Feature Tennis Court, Deck, Gutters
Parking Features Detached Garage, Paved, Assigned Parking
Garage Spaces 2.0
Pool Pool House, In Ground Pool
Waterfront Description River,Walk to Water,Access
Building
Lot Description Treed
Sewer Public Sewer Connected
Water Public Water Connected
Level or Stories 3
Schools
Elementary Schools Cherry Brook Primary
High Schools Canton
Read Less
Want to know what your home might be worth? Contact us for a FREE valuation!

Our team is ready to help you sell your home for the highest possible price ASAP
Bought with Aimee McNally • KW Legacy Partners


