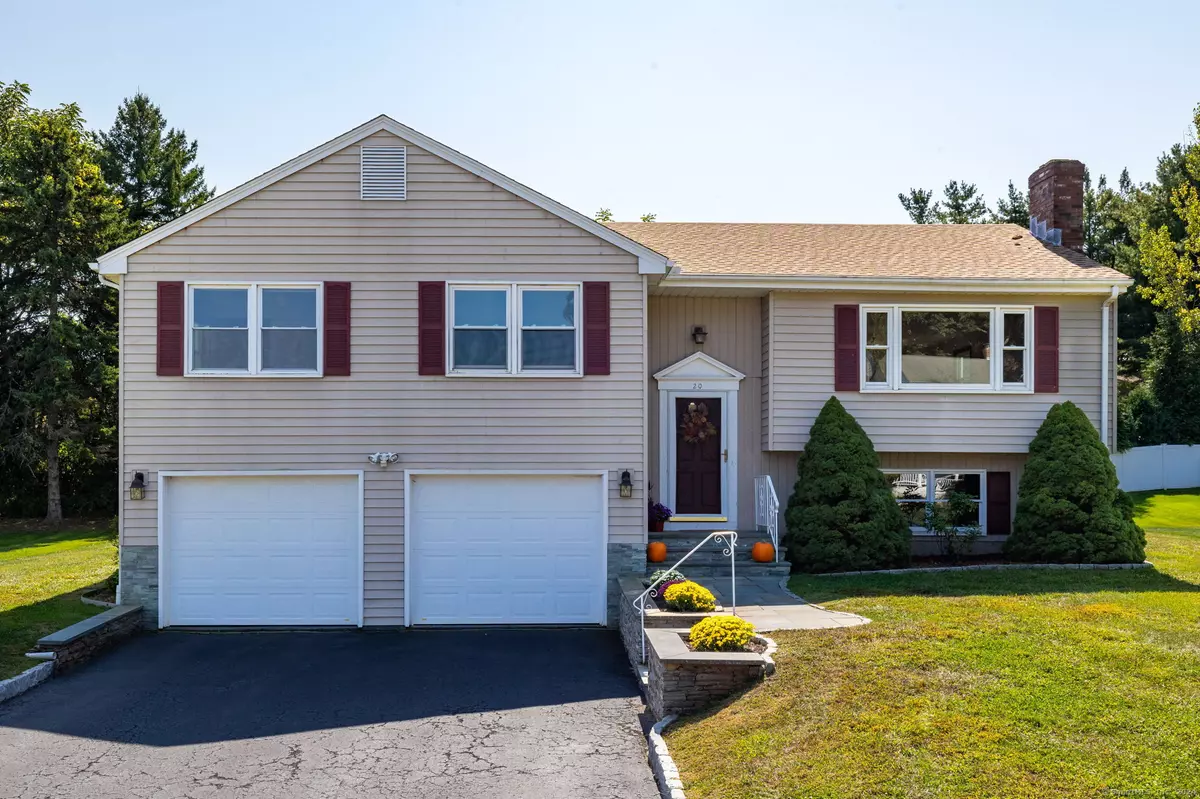$435,000
$429,900
1.2%For more information regarding the value of a property, please contact us for a free consultation.
20 Pebble Road Wethersfield, CT 06109
3 Beds
2 Baths
1,978 SqFt
Key Details
Sold Price $435,000
Property Type Single Family Home
Listing Status Sold
Purchase Type For Sale
Square Footage 1,978 sqft
Price per Sqft $219
MLS Listing ID 24048107
Sold Date 11/01/24
Style Raised Ranch
Bedrooms 3
Full Baths 2
Year Built 1977
Annual Tax Amount $8,098
Lot Size 0.310 Acres
Property Description
NEW LISTING! This fabulous 3 bedroom home with 1,978 square feet of sun-filled living space is tucked away on a quiet cul-de-sac. One step in the door & you'll feel right at home! The living room & dining room are open to each other, spanning 25' & creating an inviting space. A perfect layout for every day living & entertaining. Granite counters, a tiled backsplash, stainless steel appliances can be found in the remodeled kitchen. Access to the trex deck off the kitchen is convenient for grilling or outdoor dining. Three bedrooms & two full baths, including a full bath in the primary bedroom complete the main level. The large L-shaped family room on the ground level has a brick, wood burning fireplace. Additional particulars include gleaming hardwood flooring, thermo-pane windows, natural gas heating/hot water/cooking, central air, new roof 10/23- architectural shingles & an oversized garage. You are going to love the location! Steps to Kycia farm concerts, annual Fall Harvest Fair (Sat 9/21), Anderson's farm stand & much more to come. Walk to Highcrest School (that happens to have the favorite sledding spot in town), the 1860 Reservior (trails, fishing, kayaking) & open space on Thornbush Road to enjoy incredible sunsets! Put this on your "must see" list & start making your own memories in this special home!
Location
State CT
County Hartford
Zoning A1
Rooms
Basement Full
Interior
Interior Features Auto Garage Door Opener, Cable - Pre-wired, Open Floor Plan
Heating Hot Water
Cooling Central Air
Fireplaces Number 1
Exterior
Exterior Feature Underground Utilities, Deck, Gutters, Stone Wall
Garage Attached Garage
Garage Spaces 2.0
Waterfront Description Not Applicable
Roof Type Asphalt Shingle
Building
Lot Description On Cul-De-Sac
Foundation Concrete
Sewer Public Sewer Connected
Water Public Water Connected
Schools
Elementary Schools Highcrest
Middle Schools Silas Deane
High Schools Wethersfield
Read Less
Want to know what your home might be worth? Contact us for a FREE valuation!

Our team is ready to help you sell your home for the highest possible price ASAP
Bought with Sharon Nett • Berkshire Hathaway NE Prop.


