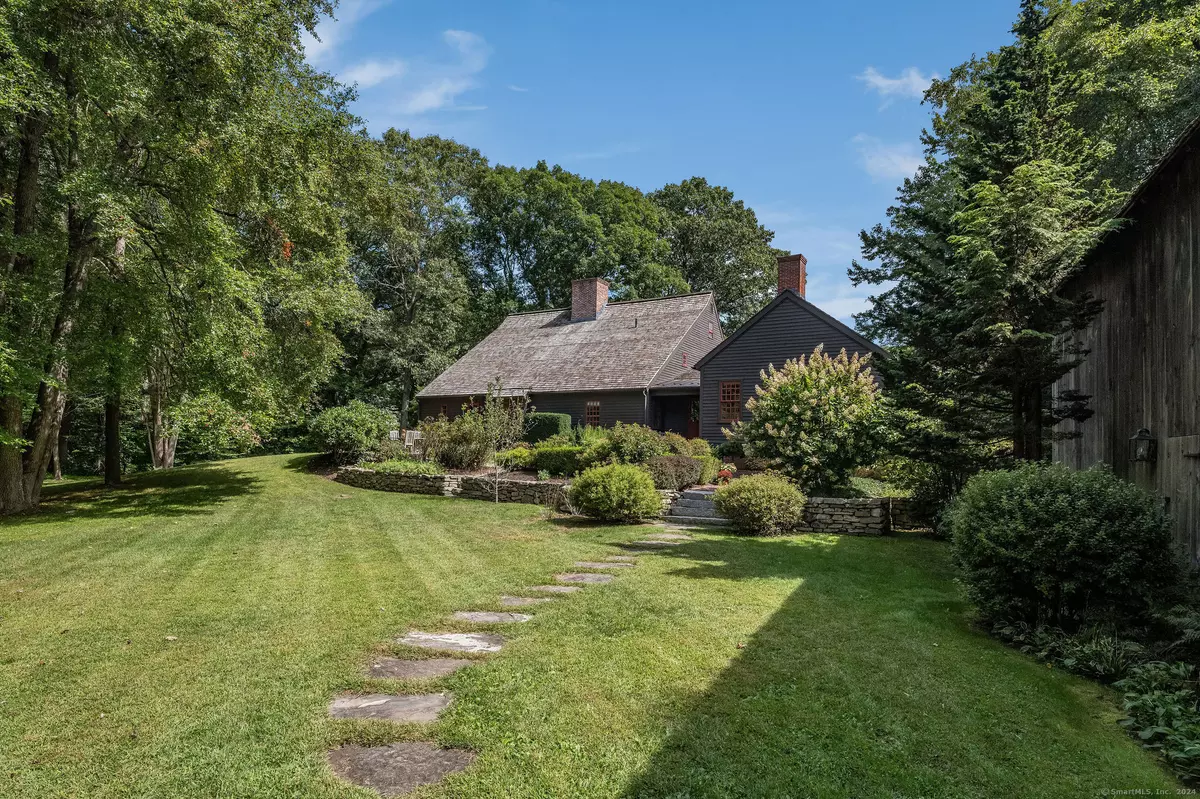$1,250,000
$1,000,000
25.0%For more information regarding the value of a property, please contact us for a free consultation.
203 Roast Meat Hill Road Killingworth, CT 06419
3 Beds
3 Baths
3,321 SqFt
Key Details
Sold Price $1,250,000
Property Type Single Family Home
Listing Status Sold
Purchase Type For Sale
Square Footage 3,321 sqft
Price per Sqft $376
Subdivision Killingworth Commons
MLS Listing ID 24027393
Sold Date 11/07/24
Style Antique,Saltbox
Bedrooms 3
Full Baths 2
Half Baths 1
HOA Fees $41/ann
Year Built 1600
Annual Tax Amount $11,039
Lot Size 4.600 Acres
Property Description
Come discover one of the Connecticut Shoreline's finest treasures! Part of a private enclave of 6 antique homes surrounding the "Killingworth Commons", a modern Green Space, this restored vintage 1600's saltbox with newer 800 Square Foot addition is a wonderful blend of antiquity and modern amenities. The heart of the home is the newer Kitchen and Great Room built by Master Craftsman, Skip Broom. This is the perfect spot to enjoy everyday family activities or entertain large gatherings. The Great Room features a cathedral ceiling with chestnut hewed beams and granite fireplace surrounded by built-in bookcases. It opens to a chef's dream kitchen designed with custom shaker cabinets, subzero and Wolfe appliances, soapstone counters and 7' island. A Butler's pantry joins the kitchen and formal Dining Room and features shaker cabinets, a second dishwasher, subzero beverage fridge, ice maker and copper sink. Surrounding the center chimney in the original home is a gracious Living Room, Dining Room and Keeping Room, all with stone fireplaces, original paneling, and wide board flooring. On the second level, there are two large bedrooms with fireplaces, a tile bath with shower and whirlpool. A smaller room on this level is the perfect space to add another full bath creating two ensuite bedrooms. The finished third floor hosts a bedroom, full tile bath and office or recreation space. A brick patio to the rear of the home overlooks lovely, private gardens and is the
Location
State CT
County Middlesex
Zoning R-2
Rooms
Basement Full, Unfinished, Sump Pump, Interior Access, Concrete Floor, Full With Hatchway
Interior
Interior Features Cable - Available, Security System
Heating Hot Air
Cooling Central Air
Fireplaces Number 5
Exterior
Exterior Feature Underground Utilities, Terrace, Barn, Stone Wall, Patio
Parking Features Detached Garage
Garage Spaces 2.0
Waterfront Description Not Applicable
Roof Type Wood Shingle
Building
Lot Description Lightly Wooded, Level Lot
Foundation Concrete
Sewer Septic
Water Private Well
Schools
Elementary Schools Killingworth
Middle Schools Haddam-Killingworth
High Schools Haddam-Killingworth
Read Less
Want to know what your home might be worth? Contact us for a FREE valuation!

Our team is ready to help you sell your home for the highest possible price ASAP
Bought with Carol Kelly • William Raveis Real Estate


