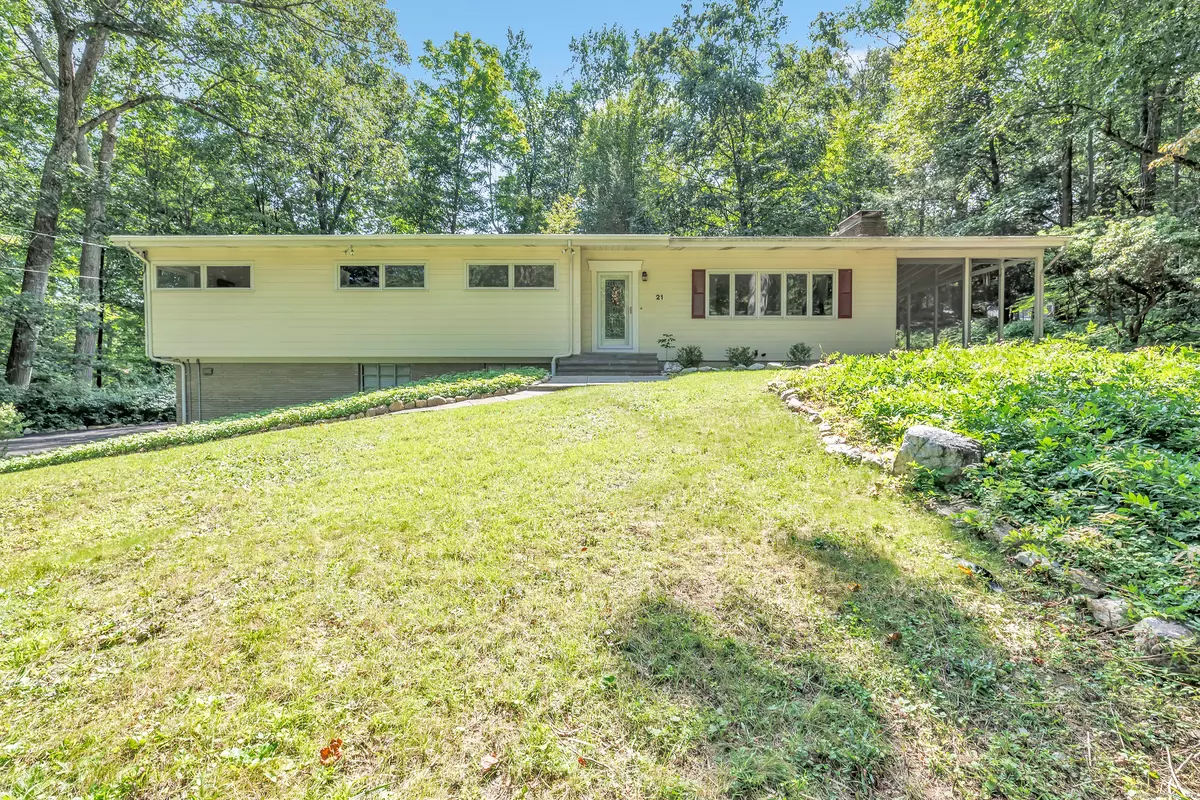$800,000
$759,000
5.4%For more information regarding the value of a property, please contact us for a free consultation.
21 Stonehenge Road Weston, CT 06883
4 Beds
2 Baths
1,912 SqFt
Key Details
Sold Price $800,000
Property Type Single Family Home
Listing Status Sold
Purchase Type For Sale
Square Footage 1,912 sqft
Price per Sqft $418
MLS Listing ID 24043947
Sold Date 11/07/24
Style Ranch
Bedrooms 4
Full Baths 2
Year Built 1959
Annual Tax Amount $10,227
Lot Size 2.100 Acres
Property Description
Discover a blend of contemporary style and classic comfort in this well-maintained ranch nestled on 2 private acres in highly sought-after lower Weston. The thoughtfully designed open floor plan presents a perfect backdrop for both relaxed living and effortless entertaining. The living and dining areas feature an inviting fireplace, soaring vaulted ceilings and a double set of sliders that lead to a spacious L-shaped screened porch. The expansive porch provides endless possibilities for creating your own peaceful oasis. The centrally located kitchen equipped with ample cabinet/counter space and newer stainless appliances is ideal for preparing your favorite meals. Secluded from the main living areas, the primary bedroom boasts an updated full bath and a walk-in closet, accompanied by three additional bedrooms all with vaulted ceilings and an updated hall bath. Lower level extends your living space by an additional 327 square feet complete with a cozy den, a room currently serving as a wine room and laundry area. With the recent updates, hardwood floors and solid construction this home is poised for you to move in and infuse it with your personal touch. Enjoy the tranquil setting and all of Weston amenities and nearby Aspetuck Country Club.
Location
State CT
County Fairfield
Zoning R
Rooms
Basement Full, Garage Access, Interior Access, Partially Finished
Interior
Interior Features Auto Garage Door Opener, Security System
Heating Hot Air
Cooling Central Air
Fireplaces Number 1
Exterior
Exterior Feature Porch-Screened, Porch, Gutters
Parking Features Under House Garage
Garage Spaces 2.0
Waterfront Description Not Applicable
Roof Type Asphalt Shingle
Building
Lot Description Lightly Wooded, Level Lot, Rolling
Foundation Concrete
Sewer Septic
Water Private Well
Schools
Elementary Schools Hurlbutt
High Schools Weston
Read Less
Want to know what your home might be worth? Contact us for a FREE valuation!

Our team is ready to help you sell your home for the highest possible price ASAP
Bought with Maureen Sullivan • William Raveis Real Estate


