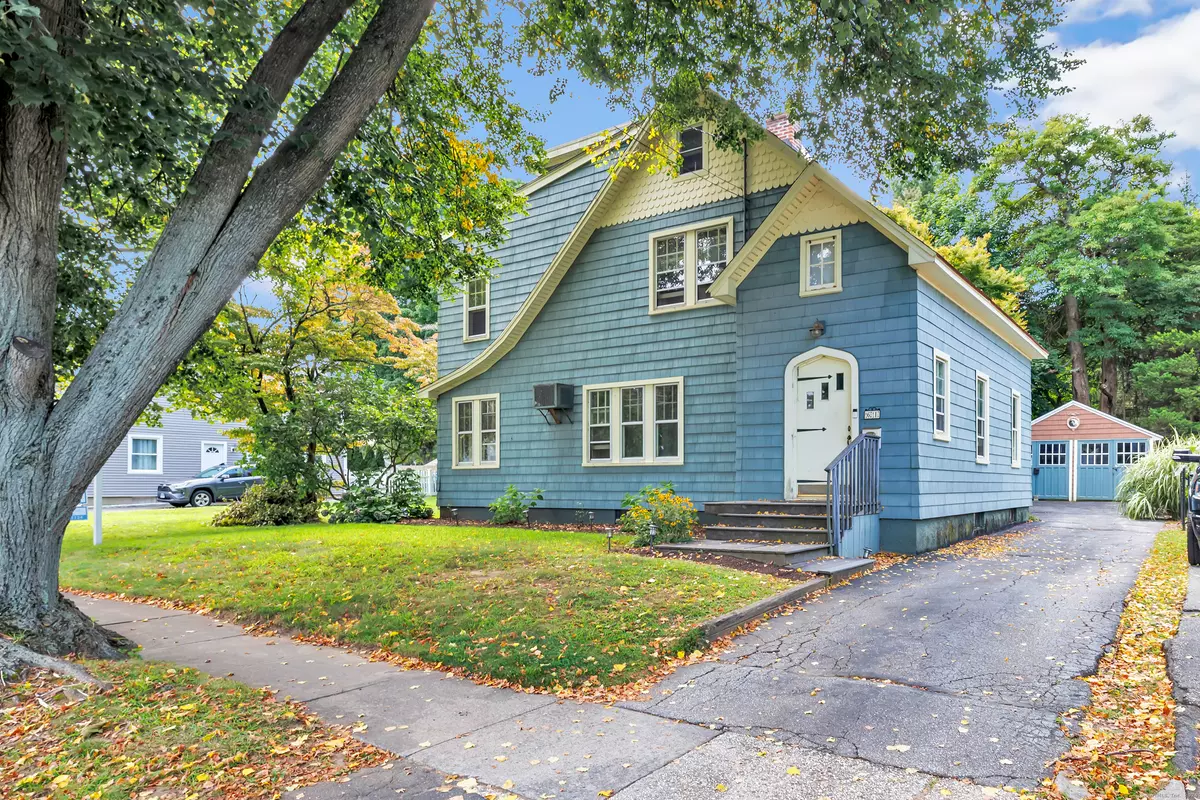$400,000
$420,000
4.8%For more information regarding the value of a property, please contact us for a free consultation.
61 Reed Street Stratford, CT 06614
3 Beds
2 Baths
1,796 SqFt
Key Details
Sold Price $400,000
Property Type Single Family Home
Listing Status Sold
Purchase Type For Sale
Square Footage 1,796 sqft
Price per Sqft $222
MLS Listing ID 24026617
Sold Date 11/20/24
Style Colonial
Bedrooms 3
Full Baths 1
Half Baths 1
Year Built 1929
Annual Tax Amount $8,757
Lot Size 0.260 Acres
Property Description
Welcome to Reed Street in the Paradise Green area of Stratford! This classic colonial on park-like grounds has beautifully crafted wood ceilings and shelving with a VT feeling of charm. A spacious foyer leads to the living room with fireplace. Formal dining room with built in hutch, kitchen with copperstone backsplash, butcher block counters, and a double oven. Main floor laundry, playroom, and office with lots of shelves for easy and accessible storage. Main level bathroom offers opportunity for full bath with unfinished space including new fixtures. New appliances: Refrigerator, Dishwasher, Washer/Dryer are less than 18 months old. Upstairs offers a full size bathroom, three bedrooms, and finished walk up attic with skylight. Full basement with partially finished playroom. Ample deck overlooks large yard and two car detached garage, too! Some finishing cosmetic touches needed but great opportunity! Maintenance free vinyl siding with gingerbread trim on front of house. Square footage of lot =11,326. WHAT'S SPECIAL: Large side yard = 11,326 square feet Level yard Potential for a Pool Hardwood Floors Charming Fireplace Partially Finished Basement Located close to I-95, Merritt Parkway, Stratford Train Station, and shopping, this home offers both tranquility and accessibility, making it a perfect choice for those seeking a blend of comfort and convenience. Lots of space througout! Walk to Wilcoxson School! Motivated seller! Possible in law!
Location
State CT
County Fairfield
Zoning RS-4
Rooms
Basement Full, Storage, Interior Access, Concrete Floor
Interior
Heating Hot Water
Cooling Ceiling Fans, Window Unit
Fireplaces Number 1
Exterior
Exterior Feature Deck, Lighting
Parking Features Detached Garage
Garage Spaces 2.0
Waterfront Description Beach Rights,Water Community
Roof Type Shingle
Building
Lot Description Level Lot
Foundation Concrete
Sewer Public Sewer Connected
Water Public Water Connected
Schools
Elementary Schools Per Board Of Ed
High Schools Per Board Of Ed
Read Less
Want to know what your home might be worth? Contact us for a FREE valuation!

Our team is ready to help you sell your home for the highest possible price ASAP
Bought with Nina Nyrop • RE/MAX Right Choice

