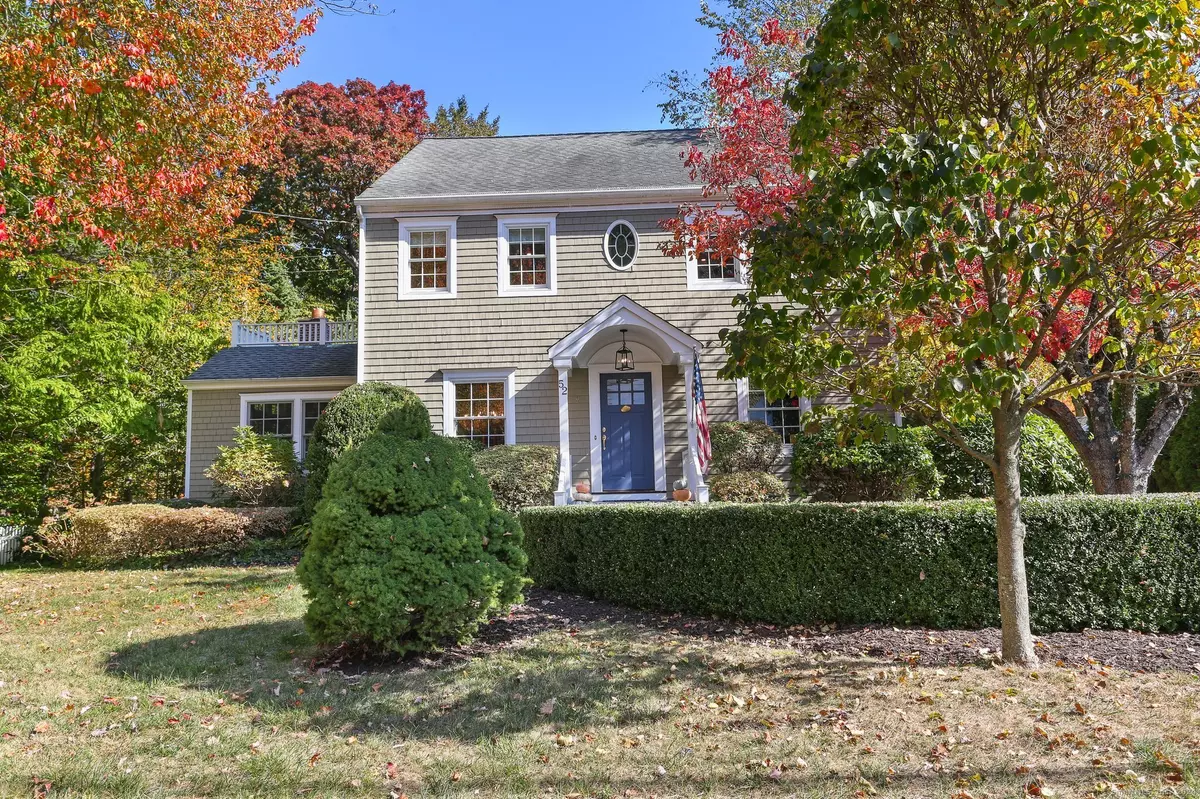$2,336,000
$1,950,000
19.8%For more information regarding the value of a property, please contact us for a free consultation.
52 Dubois Street Darien, CT 06820
4 Beds
4 Baths
3,306 SqFt
Key Details
Sold Price $2,336,000
Property Type Single Family Home
Listing Status Sold
Purchase Type For Sale
Square Footage 3,306 sqft
Price per Sqft $706
MLS Listing ID 24054824
Sold Date 12/10/24
Style Colonial
Bedrooms 4
Full Baths 3
Half Baths 1
Year Built 1951
Annual Tax Amount $15,337
Lot Size 0.330 Acres
Property Description
Welcome to this beautifully updated classic colonial home, perfectly situated on a spacious 1/3 acre lot. With 4 bedrooms and 3.5 baths, this residence blends timeless charm with modern convenience. Step inside to discover a recently renovated kitchen, featuring elegant quartzite countertops, cabinets with new soft-close doors and drawers, and Bosch and Viking appliances. The kitchen opens seamlessly to an expansive rear deck, ideal for outdoor entertaining and enjoying warm evenings with family and friends. The fully renovated family room boasts a stunning vaulted shiplap ceiling, creating a bright and inviting space that flows effortlessly into the kitchen. Cozy up in the living room with its updated gas-burning fireplace, while the dining room impresses with custom wall paneling, perfect for hosting special gatherings. Enjoy peace of mind with a fully fenced-in backyard, ideal for pets and play. Additional highlights include a detached 2-car garage and a full basement offering playroom and ample storage space. Don't miss the opportunity to make this charming home your own in a delightful, walkable community, close to both train station and schools.
Location
State CT
County Fairfield
Zoning R13
Rooms
Basement Full, Heated, Sump Pump, Storage, Cooled, Interior Access, Partially Finished
Interior
Heating Baseboard, Hot Air, Zoned
Cooling Central Air, Zoned
Fireplaces Number 1
Exterior
Exterior Feature Deck, Gutters
Parking Features Detached Garage
Garage Spaces 2.0
Waterfront Description Beach Rights
Roof Type Asphalt Shingle
Building
Lot Description Fence - Full, Dry, Level Lot, Professionally Landscaped
Foundation Block, Concrete
Sewer Public Sewer Connected
Water Public Water Connected
Schools
Elementary Schools Hindley
Middle Schools Middlesex
High Schools Darien
Read Less
Want to know what your home might be worth? Contact us for a FREE valuation!

Our team is ready to help you sell your home for the highest possible price ASAP
Bought with Amanda Spatola • Houlihan Lawrence

