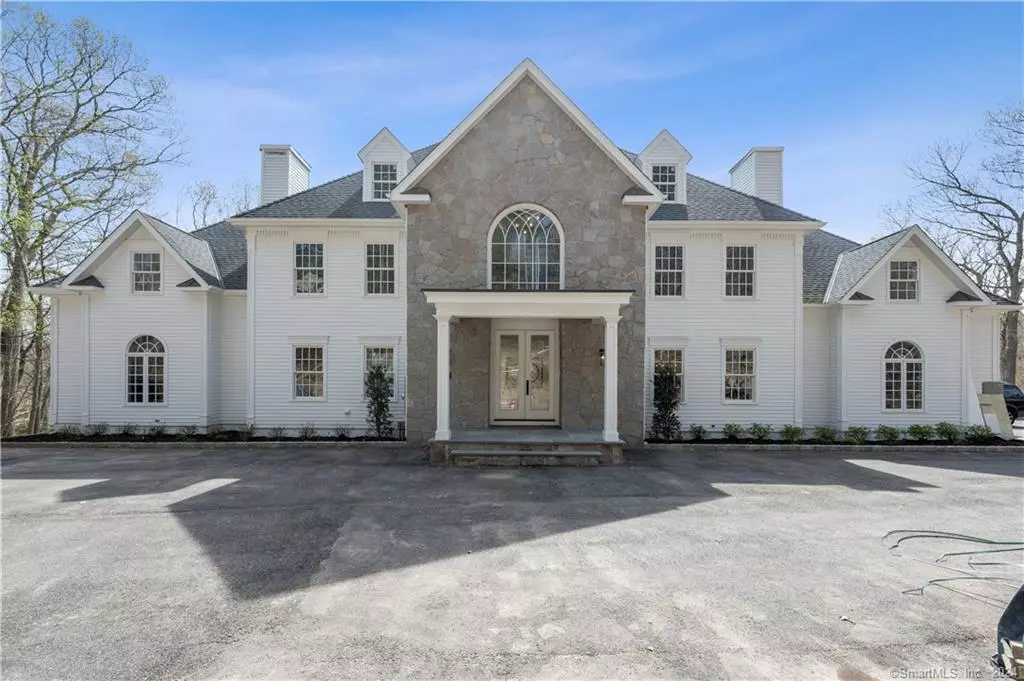$1,800,000
$1,850,000
2.7%For more information regarding the value of a property, please contact us for a free consultation.
9 Highwood Lane Wilton, CT 06897
6 Beds
8 Baths
8,797 SqFt
Key Details
Sold Price $1,800,000
Property Type Single Family Home
Listing Status Sold
Purchase Type For Sale
Square Footage 8,797 sqft
Price per Sqft $204
MLS Listing ID 170620718
Sold Date 12/16/24
Style Colonial
Bedrooms 6
Full Baths 6
Half Baths 2
Year Built 2005
Annual Tax Amount $27,384
Lot Size 2.270 Acres
Property Description
Style meets sophistication in this exquisitely designed "smart" home. A double height entry welcomes you to this open floor plan with a seamless flow to the formal and informal spaces. The sleek and modern chef's eat-in kitchen was imported from Italy and features all top of the line appliances. The kitchen is adjoined by a breakfast room and family room with gas fireplace. A sun filled bedroom, office, full bathroom, powder room, and mud room complete the first level. Upstairs, there are 4 bedrooms including a luxurious primary suite complete with the most stunning marble bathroom and a large dressing room. All bedrooms are ensuite with marble bathrooms. A finished third floor and full bathroom is an added bonus. The lower level is an entertainers paradise with soaring ceilings, French doors to the level lawn, fireplace, home theater, gym, possible wet bar and wine cellar. State of the art Crestron system allows for everything to be controlled by a touch of a button. This home captures the best of European romance with modern touches and refined architectural details in a bucolic Wilton setting. Not to miss!
Location
State CT
County Fairfield
Zoning R-2
Rooms
Basement Full, Heated, Storage, Fully Finished, Cooled, Walk-out
Interior
Interior Features Auto Garage Door Opener, Cable - Pre-wired, Open Floor Plan, Security System
Heating Hydro Air, Zoned
Cooling Central Air
Fireplaces Number 2
Exterior
Exterior Feature Gutters
Parking Features Attached Garage
Garage Spaces 3.0
Waterfront Description Not Applicable
Roof Type Asphalt Shingle
Building
Lot Description Lightly Wooded, Level Lot, Sloping Lot, Professionally Landscaped
Foundation Masonry
Sewer Septic
Water Private Well
Schools
Elementary Schools Miller-Driscoll
Middle Schools Middlebrook
High Schools Wilton
Read Less
Want to know what your home might be worth? Contact us for a FREE valuation!

Our team is ready to help you sell your home for the highest possible price ASAP
Bought with Jenny Malone • Douglas Elliman of Connecticut

