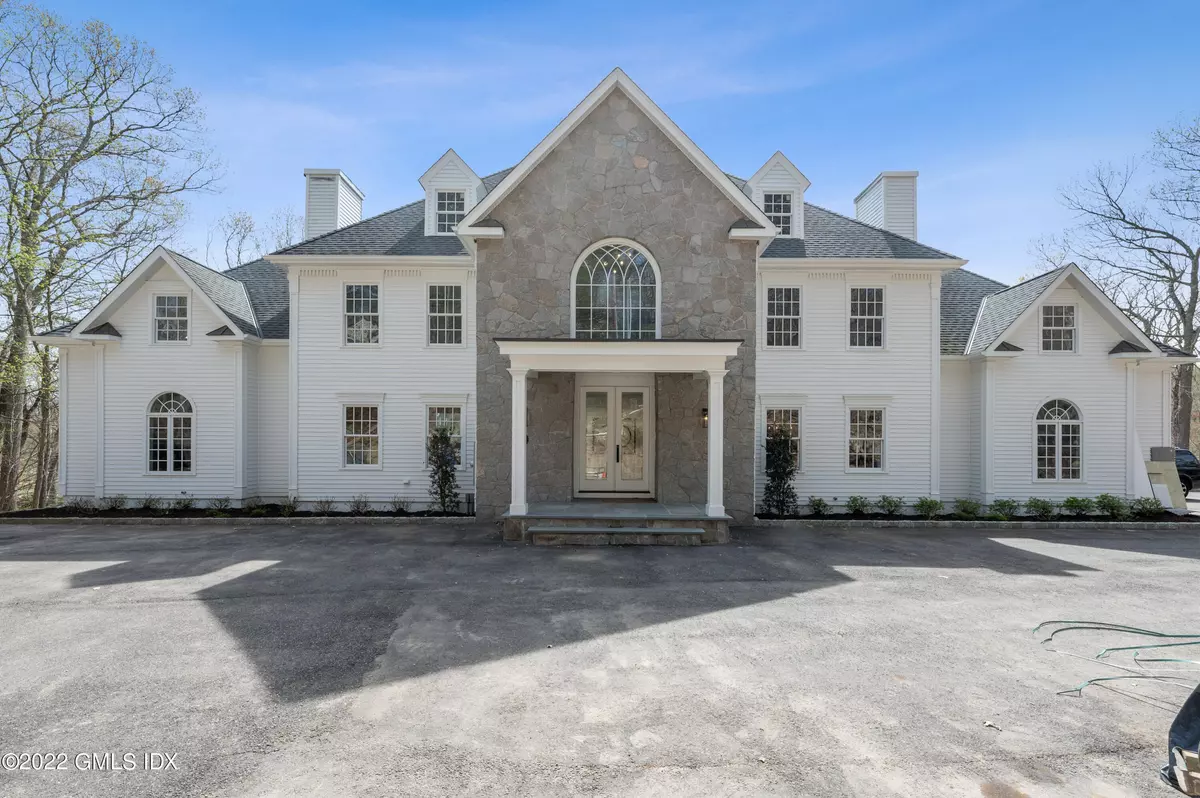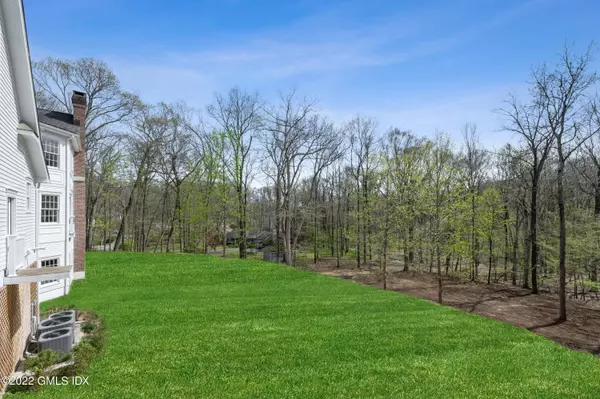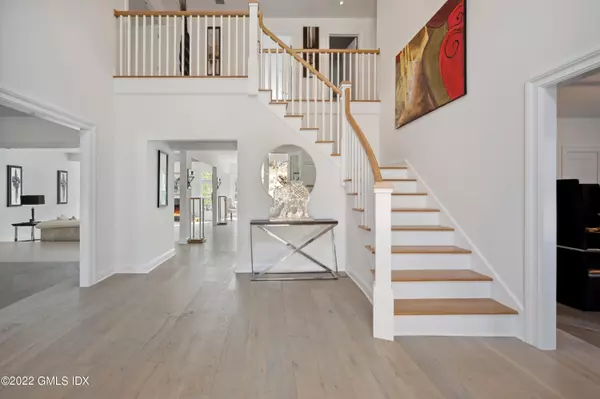$1,800,000
$1,850,000
2.7%For more information regarding the value of a property, please contact us for a free consultation.
9 Highwood LN Wilton, CT 06897
6 Beds
7 Baths
8,451 SqFt
Key Details
Sold Price $1,800,000
Property Type Single Family Home
Sub Type Single Family Residence
Listing Status Sold
Purchase Type For Sale
Square Footage 8,451 sqft
Price per Sqft $212
MLS Listing ID 119727
Sold Date 12/16/24
Style Colonial
Bedrooms 6
Full Baths 6
Half Baths 2
HOA Y/N No
Originating Board Greenwich Association of REALTORS®
Year Built 2005
Lot Size 2.270 Acres
Acres 2.27
Property Description
Style meets sophistication in this exquisitely designed ''smart'' home. A double height entry welcomes you to this open floor plan with a seamless flow to the formal and informal spaces. The sleek and modern chef's eat-in kitchen was imported from Italy and features all top of the line appliances. The kitchen is adjoined by a breakfast room and family room with gas fireplace. A sun filled bedroom, office, full bathroom, powder room, and mud room complete the first level. Upstairs, there are 4 bedrooms including a luxurious primary suite complete with the most stunning marble bathroom and a large dressing room. All bedrooms are ensuite with marble bathrooms. A finished third floor and full bathroom is an added bonus. The lower level is an entertainers paradise with soaring ceilings, French doors to the level lawn, fireplace, home theater, gym, possible wet bar and wine cellar. State of the art Crestron system allows for everything to be controlled by a touch of a button. This home captures the best of European romance with modern touches and refined architectural details in a bucolic Wilton setting. Not to miss!
Location
State CT
County Fairfield
Zoning OT - Out of Town
Rooms
Basement Finished, Walkout
Interior
Interior Features Eat-in Kitchen, Entrance Foyer
Heating Forced Air, Propane
Cooling Central A/C
Fireplaces Number 2
Fireplace Yes
Laundry Laundry Room
Exterior
Garage Spaces 3.0
Utilities Available Propane
Roof Type Asphalt
Garage Yes
Building
Lot Description Level, Rolling
Sewer Septic Tank
Water Well
Architectural Style Colonial
Structure Type Wood Siding
Schools
Elementary Schools Out Of Town
Others
Senior Community No
Tax ID 1/ / 12/ /
Security Features Security System
Read Less
Want to know what your home might be worth? Contact us for a FREE valuation!
Our team is ready to help you sell your home for the highest possible price ASAP





