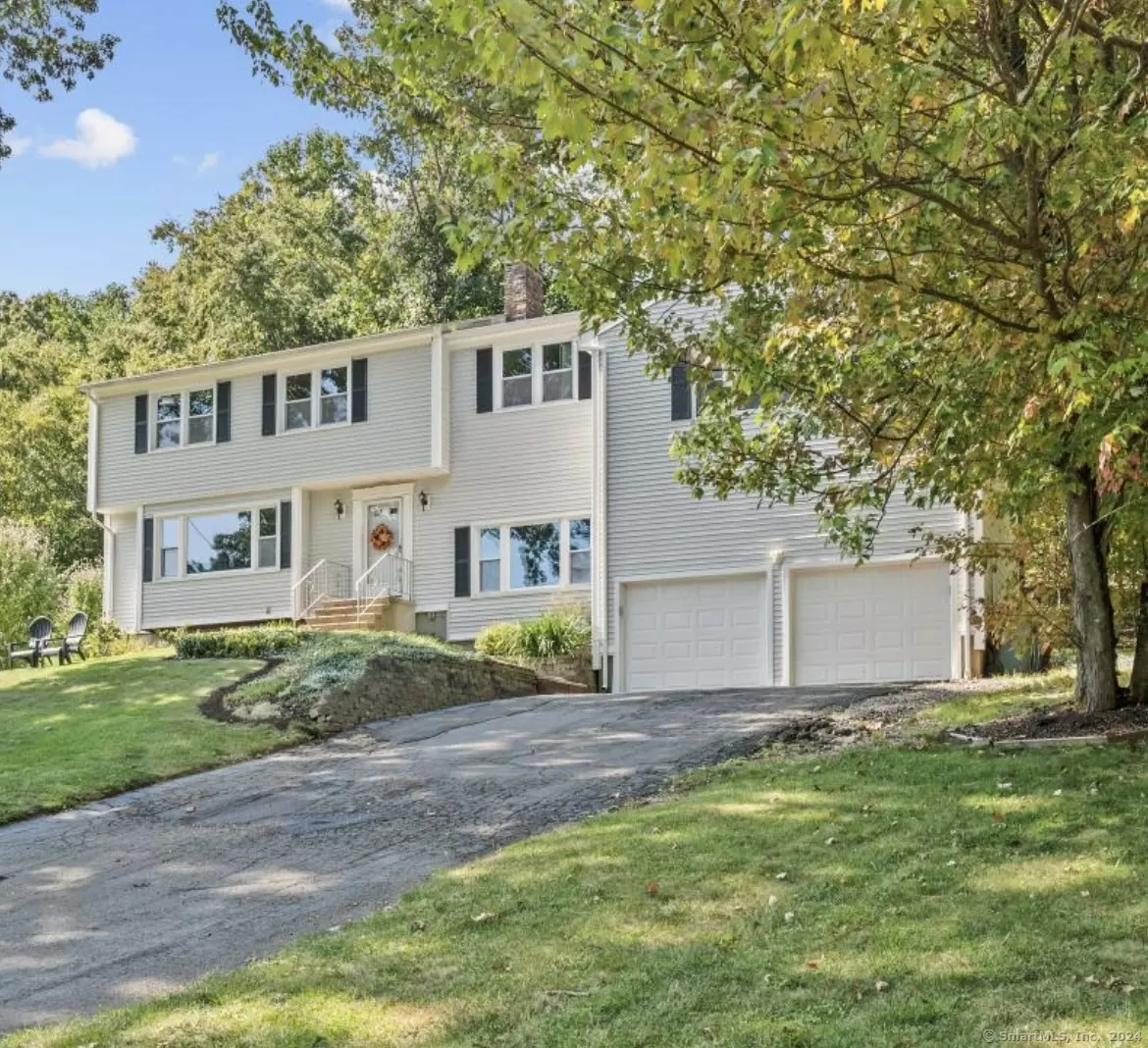$491,000
$479,000
2.5%For more information regarding the value of a property, please contact us for a free consultation.
241 Magee Drive Hamden, CT 06514
4 Beds
3 Baths
2,178 SqFt
Key Details
Sold Price $491,000
Property Type Single Family Home
Listing Status Sold
Purchase Type For Sale
Square Footage 2,178 sqft
Price per Sqft $225
MLS Listing ID 24060262
Sold Date 12/27/24
Style Colonial
Bedrooms 4
Full Baths 2
Half Baths 1
Year Built 1975
Annual Tax Amount $11,596
Lot Size 0.590 Acres
Property Description
Welcome to 241 Magee Dr. Must see this beautiful spacious home that offers 4 spacious bedrooms and 2.5 baths with an open floor plan for your large gatherings. Home also features a family room, a 400+ room over the garage that is not included in the sqft that can be used for storage, another primary suite, or large family room. This space has endless possibilities. As you enter this bright and airy home, you'll be greeted by an inviting open floor plan that seamlessly connects the living, dining, and kitchen areas, creating a warm and welcoming atmosphere. The kitchen is a chef's dream, showcasing beautiful granite countertops, beautiful Brazilian hardwood floors throughout, extensive cabinetry for ample storage, and modern stainless-steel appliances-all designed for both functionality and aesthetic appeal. Outdoor entertaining is a delight with the incredible outdoor kitchen, perfect for hosting summer barbecues or enjoying quiet evenings under the stars. And for peace of mind, the home is equipped with a full home generator, ensuring you'll never be without power. This property truly features everything you need for a modern lifestyle, combining elegance, practicality, and an abundance of space. A must see!!
Location
State CT
County New Haven
Zoning R3
Rooms
Basement Full
Interior
Heating Hot Water
Cooling Central Air
Fireplaces Number 1
Exterior
Exterior Feature French Doors
Parking Features Attached Garage
Garage Spaces 2.0
Waterfront Description Not Applicable
Roof Type Asphalt Shingle
Building
Lot Description Interior Lot, Lightly Wooded, Level Lot, Sloping Lot, On Cul-De-Sac
Foundation Concrete
Sewer Public Sewer Connected
Water Public Water Connected
Schools
Elementary Schools Per Board Of Ed
High Schools Per Board Of Ed
Read Less
Want to know what your home might be worth? Contact us for a FREE valuation!

Our team is ready to help you sell your home for the highest possible price ASAP
Bought with Chassity Feliciano-Demorro • William Raveis Real Estate

