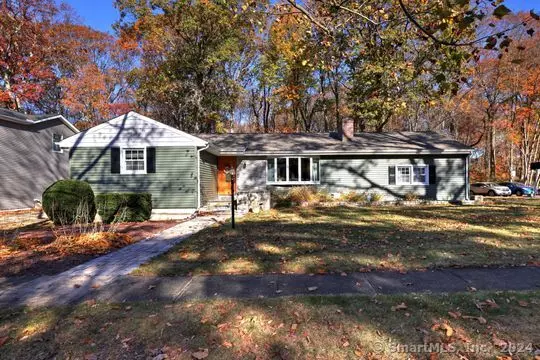$525,000
$495,000
6.1%For more information regarding the value of a property, please contact us for a free consultation.
20 Peacock Drive Stratford, CT 06614
3 Beds
2 Baths
1,632 SqFt
Key Details
Sold Price $525,000
Property Type Single Family Home
Listing Status Sold
Purchase Type For Sale
Square Footage 1,632 sqft
Price per Sqft $321
MLS Listing ID 24058361
Sold Date 12/27/24
Style Ranch
Bedrooms 3
Full Baths 2
Year Built 1964
Annual Tax Amount $8,090
Lot Size 10,454 Sqft
Property Description
Welcome to 20 Peacock Drive Stratford CT. A remodeled spacious ranch featuring gleaming hardwood floors, All Thermopane windows, Gorgeous modern kitchen with granite counters, modern updated appliances, Gas cooking, Wine chiller, breakfast bar. Generously sized eating / dining area Step down into the oversized family room. featuring 9 ft ceilings or treat your guests to comfort in the spacious living room with Fireplace. 3 good sized bedrooms, also with hardwoods. and ample closet space. 2 Full baths. Laundry area on main level. This is a wonderful home for relaxing and entertaining. Sliders off the kitchen dining area take you to a large deck overlooking the private yard with an approximately 24 ft above ground pool. All pool equipment to remain. There's a shed to store lawn equipment. and never fear a power failure. The 1 year old generac system provides an immediate response to any outages. all is well maintained, and home is in move in condition. The full unfinished basement has close to 1100 square feet of finish-able space. Could be added bedrooms or workshop you choose. It could be used for anything.. This is a lovely home that presents itself very well in a desired area. Not to be missed. Make an appointment today.
Location
State CT
County Fairfield
Zoning RS-3
Rooms
Basement Full, Unfinished, Sump Pump, Storage, Interior Access, Concrete Floor, Full With Hatchway
Interior
Interior Features Open Floor Plan
Heating Hot Air
Cooling Central Air
Fireplaces Number 1
Exterior
Exterior Feature Shed, Deck, Gutters
Parking Features None, Off Street Parking
Pool Safety Fence, Above Ground Pool
Waterfront Description Not Applicable
Roof Type Asphalt Shingle
Building
Lot Description Corner Lot, Borders Open Space, Level Lot, On Cul-De-Sac
Foundation Concrete
Sewer Public Sewer Connected
Water Public Water Connected
Schools
Elementary Schools Per Board Of Ed
Middle Schools Per Board Of Ed
High Schools Bunnell
Read Less
Want to know what your home might be worth? Contact us for a FREE valuation!

Our team is ready to help you sell your home for the highest possible price ASAP
Bought with Alan Stewart Jr • ASJ Realty Partners

