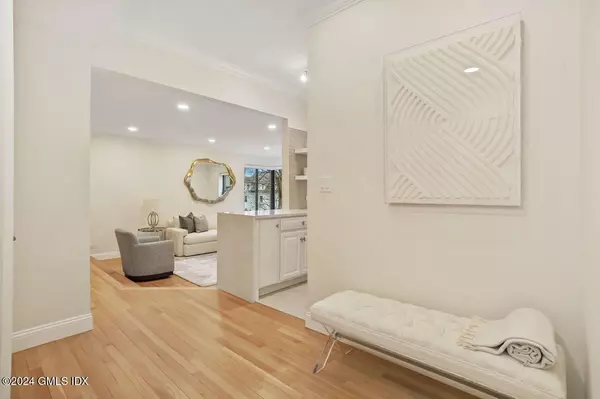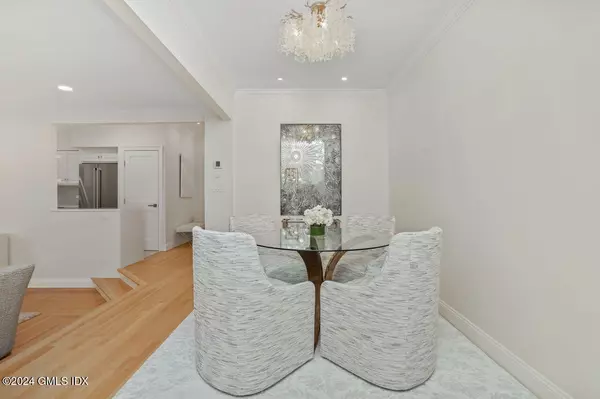$1,160,000
$1,160,000
For more information regarding the value of a property, please contact us for a free consultation.
40 Elm ST #3G Greenwich, CT 06830
1 Bed
1.5 Baths
1,050 SqFt
Key Details
Sold Price $1,160,000
Property Type Condo
Sub Type Condominium
Listing Status Sold
Purchase Type For Sale
Square Footage 1,050 sqft
Price per Sqft $1,104
MLS Listing ID 121824
Sold Date 01/24/25
Style Georgian Colonial
Bedrooms 1
Full Baths 1
Half Baths 1
HOA Y/N No
Originating Board Greenwich Association of REALTORS®
Year Built 1939
Annual Tax Amount $5,458
Property Description
Stunning, transformative renovation in a luxury doorman building in Central Greenwich. Immaculate & chic one bedroom with no detail overlooked. Completely modernized in 2024, with all top-of-the-line amenities, in a classic, Greenwich condominium building.
Stylish designer pied-a-terre, with natural, refinished oak floors, new kitchen, all new appliances, and new laundry in unit. Light, bright, sleek design throughout, with custom closets, built-in custom cabinetry, new electric & lighting and new windows. New HVAC units, wireless thermostats, and new, custom, wireless Hunter Douglas blinds and privacy shades. Stunning bathrooms with beautiful tile detail & contemporary, designer lighting & fixtures.
Impeccable turn-key condominium unit with all the comforts of a single-family home. Includes one garage parking space and one storage unit. Convenient location, close to Greenwich Avenue, shops, restaurants, and the Metro North Train Station.
Location
State CT
County Fairfield
Zoning CGB
Direction Field Pt to West Elm Street. Greenwich Ave to West Elm Street.
Rooms
Basement Full
Interior
Interior Features Cat 5/6 Wiring
Heating Combination, Natural Gas
Cooling Wall Unit(s)
Fireplace No
Laundry In Kitchen
Exterior
Garage Spaces 1.0
Utilities Available Cable Connected
Amenities Available Hot Water
Roof Type Asphalt
Garage Yes
Building
Lot Description Corner
Sewer Public Sewer
Water Public
Architectural Style Georgian Colonial
Structure Type Brick
Schools
Elementary Schools Julian Curtiss
Others
HOA Fee Include Trash,Snow Removal,Grounds Care
Senior Community No
Tax ID 01-2715/S
Read Less
Want to know what your home might be worth? Contact us for a FREE valuation!
Our team is ready to help you sell your home for the highest possible price ASAP





