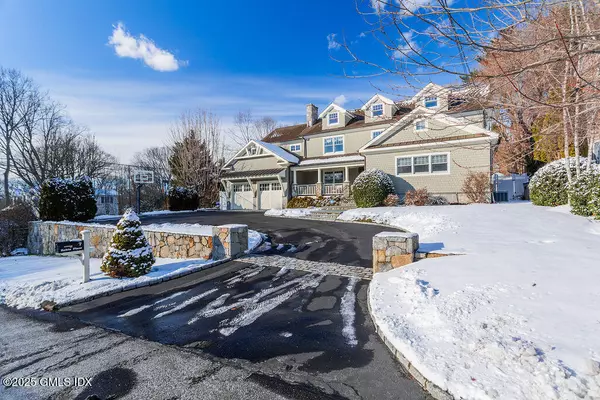$3,395,000
$3,395,000
For more information regarding the value of a property, please contact us for a free consultation.
7 Robin PL Old Greenwich, CT 06870
5 Beds
4.5 Baths
4,050 SqFt
Key Details
Sold Price $3,395,000
Property Type Single Family Home
Sub Type Single Family Residence
Listing Status Sold
Purchase Type For Sale
Square Footage 4,050 sqft
Price per Sqft $838
MLS Listing ID 121951
Sold Date 04/30/25
Style Colonial
Bedrooms 5
Full Baths 4
Half Baths 1
HOA Y/N No
Year Built 1954
Annual Tax Amount $19,201
Lot Size 0.300 Acres
Acres 0.3
Property Sub-Type Single Family Residence
Source Greenwich Association of REALTORS®
Property Description
Totally rebuilt 5 or 6 bedroom, 4.5 bath home on a cul de sac offers so many special features. Gourmet kitchen w/ Wolf and Sub-Zero appliances, 3 ovens, warming drawer, walk in pantry, island with prep sink and built in dining area. 1st fl. suite could be Primary or guest. Possible 6th bedroom in the lower level, currently used as a home gym, could be au pair or in-law suite. LL has kitchenette & full bath and can access separate entry. Large family room off kitchen with doors to rear patio, pool and outside kitchen/bar & level, fenced yard makes for great entertaining. Primary suite offers extra height tray ceiling, sitting area, multiple walk in closets and luxurious bath. Formal dining room can open into home office to seat large gatherings. Extra height garage can accommodate lifts.
Location
State CT
County Fairfield
Zoning R-12
Direction Robin Place is off of NorthRidge Rd
Rooms
Basement Finished, Full
Interior
Interior Features In-Law Floorplan, Sep Shower, Kitchen Island, Pantry, Cat 5/6 Wiring, Built-in Features
Heating Combination, Natural Gas
Cooling Central A/C
Fireplaces Number 1
Fireplace Yes
Window Features Double Pane Windows
Laundry Laundry Room
Exterior
Parking Features Garage Door Opener
Garage Spaces 2.0
Roof Type Asphalt
Porch Terrace
Garage Yes
Building
Lot Description Cul-de-Sac, Fenced
Sewer Public Sewer
Water Public
Architectural Style Colonial
Structure Type Shingle Siding
Schools
Elementary Schools North Mianus
Others
Senior Community No
Tax ID 057 12 2183/S
Security Features Security System
Read Less
Want to know what your home might be worth? Contact us for a FREE valuation!
Our team is ready to help you sell your home for the highest possible price ASAP





