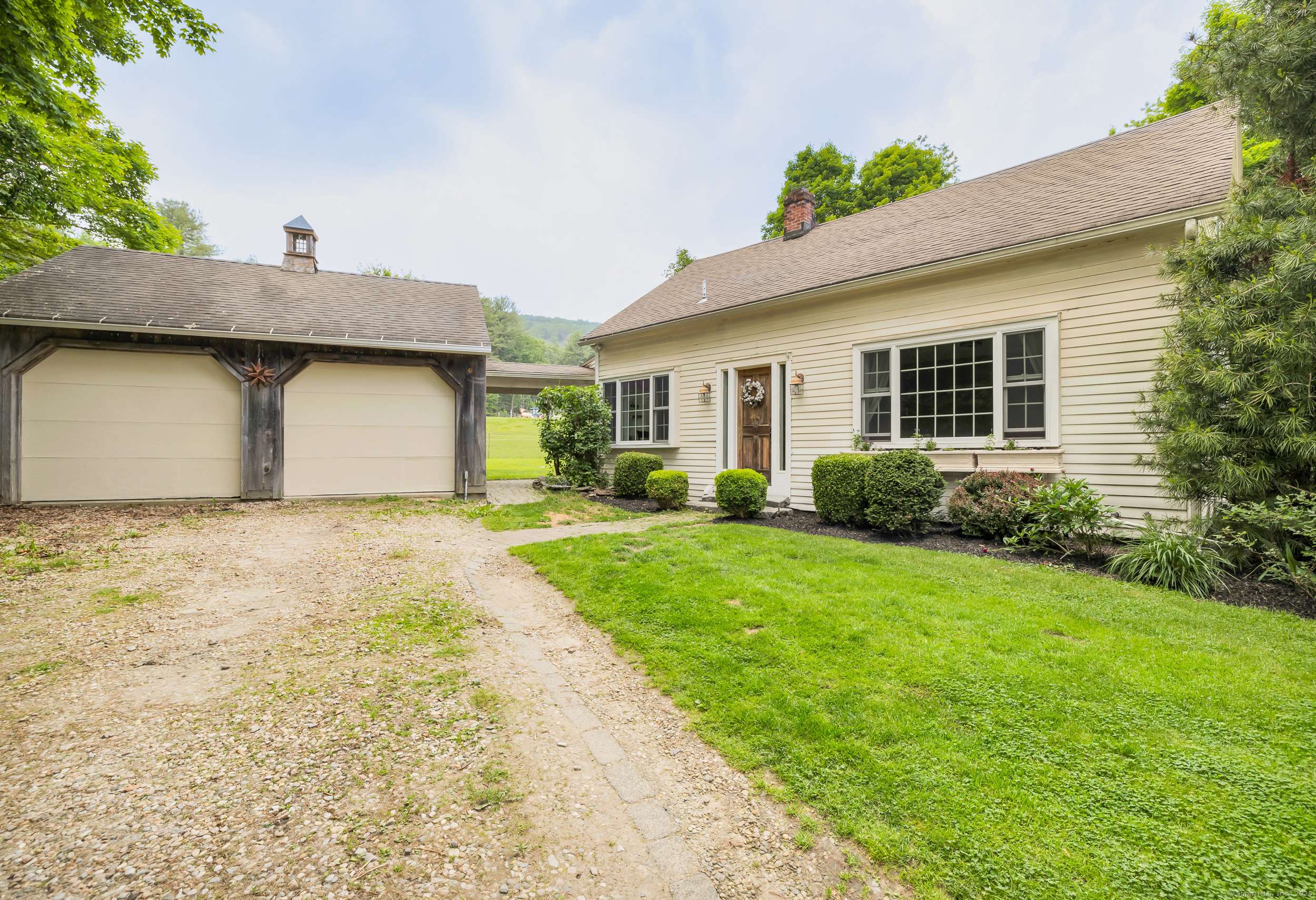$385,000
$365,000
5.5%For more information regarding the value of a property, please contact us for a free consultation.
45 Stedman Road New Hartford, CT 06057
3 Beds
2 Baths
1,872 SqFt
Key Details
Sold Price $385,000
Property Type Single Family Home
Listing Status Sold
Purchase Type For Sale
Square Footage 1,872 sqft
Price per Sqft $205
MLS Listing ID 24100191
Sold Date 06/30/25
Style Cape Cod
Bedrooms 3
Full Baths 2
Year Built 1946
Annual Tax Amount $5,308
Lot Size 8,712 Sqft
Property Description
Welcome to this enchanting Cape Cod-style home, nestled on a quiet dead-end road. Perfectly positioned for both convenience and privacy, you'll enjoy easy access to shopping while being surrounded by scenic farmland and lush gardens that create a peaceful, country feel. Step inside through the sunny mudroom into a bright, spacious kitchen featuring skylights, island, ample cabinet space, and a warm, inviting atmosphere-perfect for cooking and gathering. From the front entry, turn right into a flexible space ideal as a formal dining room or cozy playroom/living area, complete with a large bay window and elegant crown molding. The thoughtfully designed layout includes a hallway off the kitchen that leads to a full guest bathroom, a sun-drenched master suite with walk-in closet and private full bath, and a stunning vaulted-ceiling living room surrounded by windows and French doors opening to a serene patio and backyard. Upstairs, you'll find beautifully refinished wide-plank pine floors and skylights in every room, adding warmth and natural light. The spacious upstairs bedroom to the left features two generous walk-in closets, offering comfort and functionality. Additional highlights include a barn-style detached garage, charming window boxes, and beautifully maintained gardens that enhance the home's curb appeal. This one-of-a-kind property blends the best of country charm and comfort!
Location
State CT
County Litchfield
Zoning R2
Rooms
Basement Partial, Unfinished, Partial With Hatchway, Concrete Floor
Interior
Heating Hot Air
Cooling Ceiling Fans, Window Unit
Fireplaces Number 1
Exterior
Exterior Feature Patio
Parking Features Detached Garage
Garage Spaces 2.0
Waterfront Description Not Applicable
Roof Type Asphalt Shingle
Building
Lot Description Level Lot
Foundation Concrete, Stone
Sewer Septic
Water Private Well
Schools
Elementary Schools Bakerville Consolidated
Middle Schools Northwestern
High Schools Regional District 7
Read Less
Want to know what your home might be worth? Contact us for a FREE valuation!

Our team is ready to help you sell your home for the highest possible price ASAP
Bought with Sohaib Doumani • RE/MAX One

