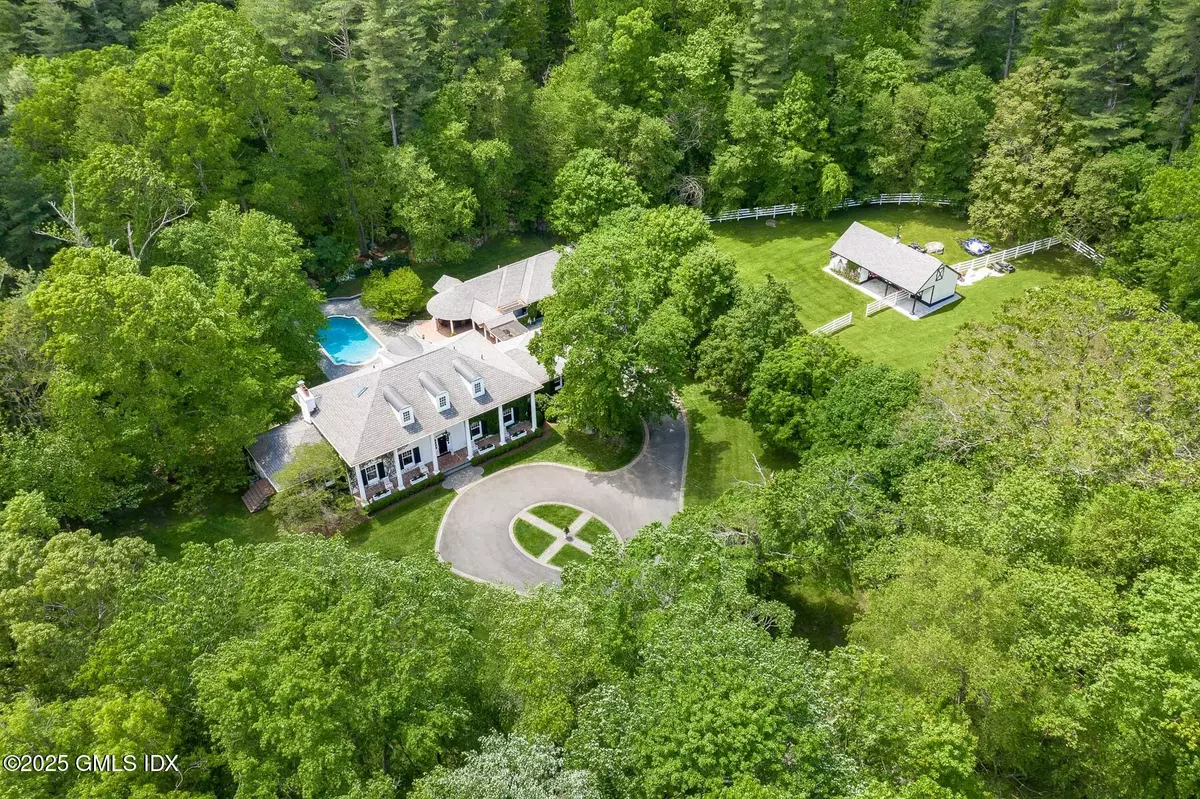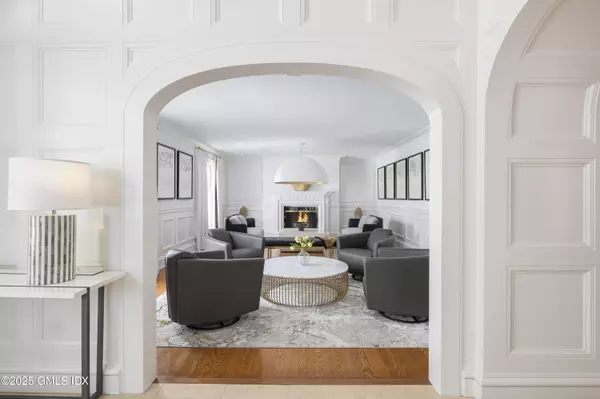$5,100,000
$5,595,000
8.8%For more information regarding the value of a property, please contact us for a free consultation.
44 Porchuck RD Greenwich, CT 06831
6 Beds
7 Baths
5,634 SqFt
Key Details
Sold Price $5,100,000
Property Type Single Family Home
Sub Type Single Family Residence
Listing Status Sold
Purchase Type For Sale
Square Footage 5,634 sqft
Price per Sqft $905
MLS Listing ID 122147
Sold Date 07/02/25
Style Georgian Colonial
Bedrooms 6
Full Baths 6
Half Baths 2
HOA Y/N No
Year Built 1968
Annual Tax Amount $26,073
Lot Size 4.230 Acres
Acres 4.23
Property Sub-Type Single Family Residence
Source Greenwich Association of REALTORS®
Property Description
Elegantly renovated 6 bed, 6.2 bath Georgian Colonial w/stunning finishes on 4+ acres bordering the Fairchild Wildflower Sanctuary providing privacy. The stunning new kitchen & adjacent family rm., opens to spacious outdoor living for entertaining w/expansive terraces, heated pool w/spa, BBQ, pool house w/kitchen & a paddock w/3 stall stable. Arched doorways lead into the living rm., formal dining rm., wood paneled office & elegant family rm. w/serene views of surrounding woods. The 2nd floor comprises the primary bedroom suite w/coffered ceiling, & 3 more ensuite bedrooms. The 3rd floor is a private suite w/bedroom, sitting area, balcony & bath. A finished walkout LL w/gym/media rm., bedroom, bath & sauna completes a rare blend of elegance, outdoor living & equestrian charm.
Location
State CT
County Fairfield
Zoning RA-4
Direction Round Hill Road to Porchuck Road to North Porchuck Road
Rooms
Other Rooms Stable(s), Pool House
Basement Finished, Walkout
Interior
Interior Features Eat-in Kitchen, Pantry, Sauna
Heating Forced Air, Oil
Cooling Central A/C
Fireplaces Number 6
Equipment Generator
Fireplace Yes
Laundry Laundry Room
Exterior
Exterior Feature Balcony
Parking Features Garage Door Opener
Garage Spaces 3.0
Utilities Available Propane
Roof Type Asphalt
Porch Terrace
Garage Yes
Building
Lot Description Conservation/Wetland, Level
Sewer Septic Tank
Water Well
Architectural Style Georgian Colonial
Structure Type Brick
Schools
Elementary Schools Parkway
Others
Senior Community No
Tax ID 10-1995
Security Features Security System
Read Less
Want to know what your home might be worth? Contact us for a FREE valuation!
Our team is ready to help you sell your home for the highest possible price ASAP





