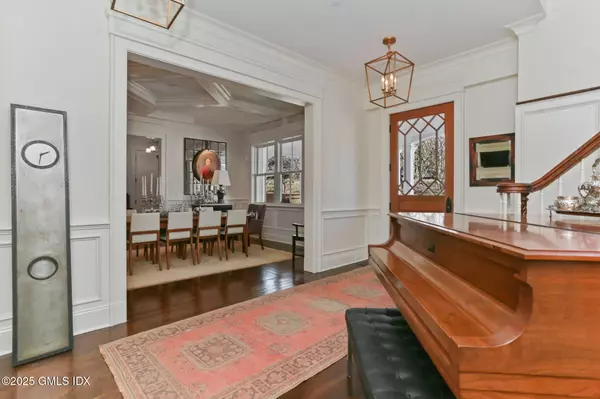$2,550,000
$2,800,000
8.9%For more information regarding the value of a property, please contact us for a free consultation.
523 Putnam AVE #B Cos Cob, CT 06807
3 Beds
3.5 Baths
3,251 SqFt
Key Details
Sold Price $2,550,000
Property Type Condo
Sub Type Condominium
Listing Status Sold
Purchase Type For Sale
Square Footage 3,251 sqft
Price per Sqft $784
MLS Listing ID 122613
Sold Date 09/09/25
Style Townhouse
Bedrooms 3
Full Baths 3
Half Baths 1
HOA Fees $3,066/mo
HOA Y/N Yes
Year Built 2009
Annual Tax Amount $18,422
Property Sub-Type Condominium
Source Greenwich Association of REALTORS®
Property Description
Space and convenience await you at this incredible townhouse with views of the Mianus River and a location close to Old Greenwich, Riverside and Cos Cob. This 3 bedroom, 3.5 bath home has high ceilings throughout, generously sized rooms and picture-perfect outdoor space. With 3 dedicated underground parking spaces and an elevator to take you to your living floor, this is as easy as it gets. The unit (one of only 3 in the building) offers high end finishes: coiffured ceilings, Viking appliances and his/her primary bathrooms & closets. With 3 sets of French doors giving access to outdoor spaces, you are never far from the calming water views of the river below. Gourmet kitchen and family room, as well as dining room, mud room and den flow seamlessly on the main level, along with the luxurious primary suite. The second floor offers 2 more en suite bedrooms. Access to the unit is gained from the main vestibule or from your own front door. And the outdoor fireplace on the patio overlooking the river a great place to end the day. 523 E Putnam B is not to be missed for those looking for easy living close to everything.
Location
State CT
County Fairfield
Zoning R-7
Direction Route 1. Driveway between Nordic Custom Builders and Diamond Hill United Methodist Church. Sign at front of driveway labeled Harbor House.
Rooms
Basement Walkout
Interior
Interior Features Eat-in Kitchen, Elevator
Heating See Remarks, Hydro-Air, Natural Gas
Cooling Central A/C
Fireplaces Number 2
Fireplace Yes
Window Features Double Pane Windows
Laundry Laundry Room
Exterior
Exterior Feature Balcony
Parking Features Garage Door Opener
Garage Spaces 3.0
Amenities Available No Amenities
Waterfront Description Waterviews
Roof Type Other
Garage Yes
Building
Lot Description Backlot
Sewer Public Sewer
Water Public
Architectural Style Townhouse
Structure Type Clapboard
Schools
Elementary Schools Cos Cob
Others
HOA Fee Include Trash,Snow Removal,Grounds Care
Senior Community No
Tax ID 08A-2021/S
Read Less
Want to know what your home might be worth? Contact us for a FREE valuation!
Our team is ready to help you sell your home for the highest possible price ASAP






