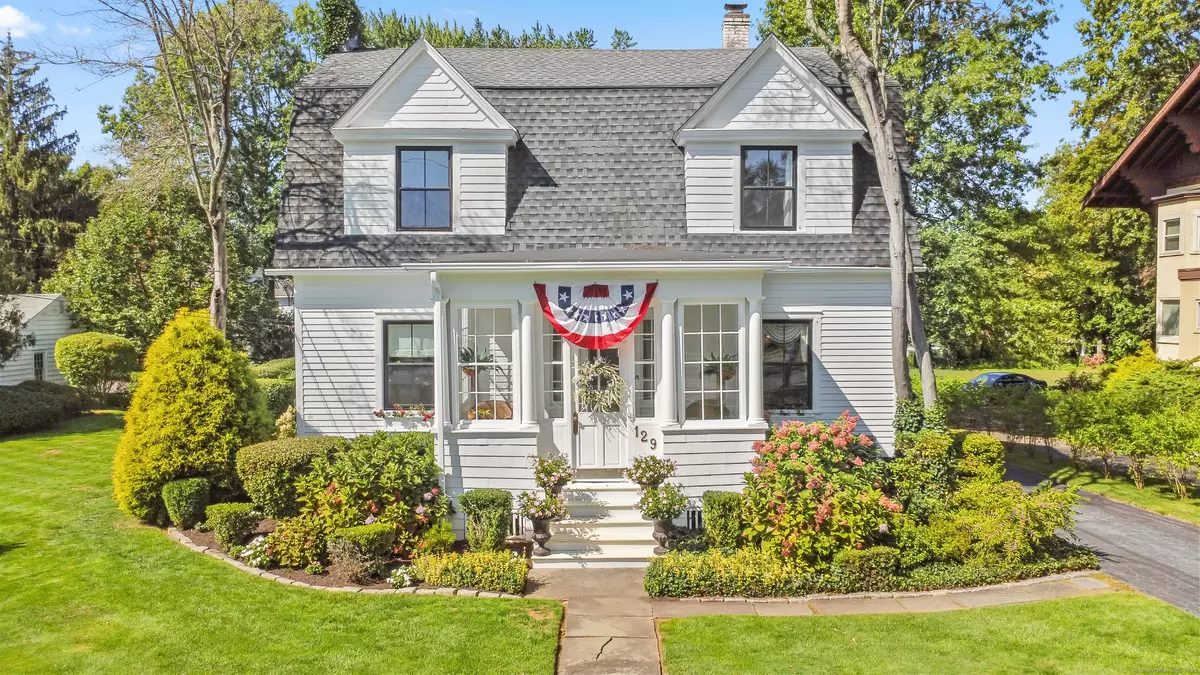$1,110,000
$849,900
30.6%For more information regarding the value of a property, please contact us for a free consultation.
129 Steele Road West Hartford, CT 06119
4 Beds
3 Baths
2,420 SqFt
Key Details
Sold Price $1,110,000
Property Type Single Family Home
Listing Status Sold
Purchase Type For Sale
Square Footage 2,420 sqft
Price per Sqft $458
MLS Listing ID 24126774
Sold Date 11/03/25
Style Colonial
Bedrooms 4
Full Baths 2
Half Baths 1
Year Built 1911
Annual Tax Amount $16,153
Lot Size 0.510 Acres
Property Description
Charming vintage home just steps from Elizabeth Park: 129 Steele Rd. Step into a timeless, storybook residence located a short walk from the rose-filled paths of Elizabeth Park. This beautifully preserved home blends original period details with comfortable, modern living. Tall windows fill the rooms with natural light, creating warm, inviting spaces ideal for conversation, reading, or relaxed mornings. A sunroom welcomes you at the entry, softened by antique pots and extraordinary plants, and leads to a center hall anchored by an elegant staircase and well-maintained architectural details, including original moldings and woodwork. The kitchen radiates French-style warmth-sunlight on wood surfaces, and a wooden bowl filled with fresh local vegetables gives it a welcoming, lived-in feel, while remaining spacious and adaptable, with excellent potential to expand into a gourmet chef's kitchen without losing the home's soul. Multiple gracious living and dining rooms flow seamlessly for entertaining or quiet family life, and the primary suite and additional bedrooms strike a balance between privacy and classic character. Practical updates and thoughtful systems improvements have been made while preserving the historic integrity throughout. Outside, over half an acre of meticulously landscaped grounds frames the property like a living postcard. Winding garden beds, mature specimen trees, intimate patios, and sheltered lawn areas create a private, magazine-worthy setting.
Location
State CT
County Hartford
Zoning R-10
Rooms
Basement Full, Unfinished
Interior
Interior Features Auto Garage Door Opener, Cable - Pre-wired
Heating Hot Air
Cooling Central Air
Fireplaces Number 1
Exterior
Exterior Feature Porch-Screened, Porch-Enclosed, Sidewalk, Porch, Garden Area, Patio
Parking Features Detached Garage
Garage Spaces 2.0
Waterfront Description Not Applicable
Roof Type Asphalt Shingle
Building
Lot Description Lightly Wooded, Level Lot, Professionally Landscaped, Open Lot
Foundation Concrete
Sewer Public Sewer Connected
Water Public Water Connected
Schools
Elementary Schools Whiting Lane
Middle Schools Per Board Of Ed
High Schools Per Board Of Ed
Read Less
Want to know what your home might be worth? Contact us for a FREE valuation!

Our team is ready to help you sell your home for the highest possible price ASAP
Bought with Erik Sousa • William Raveis Real Estate


