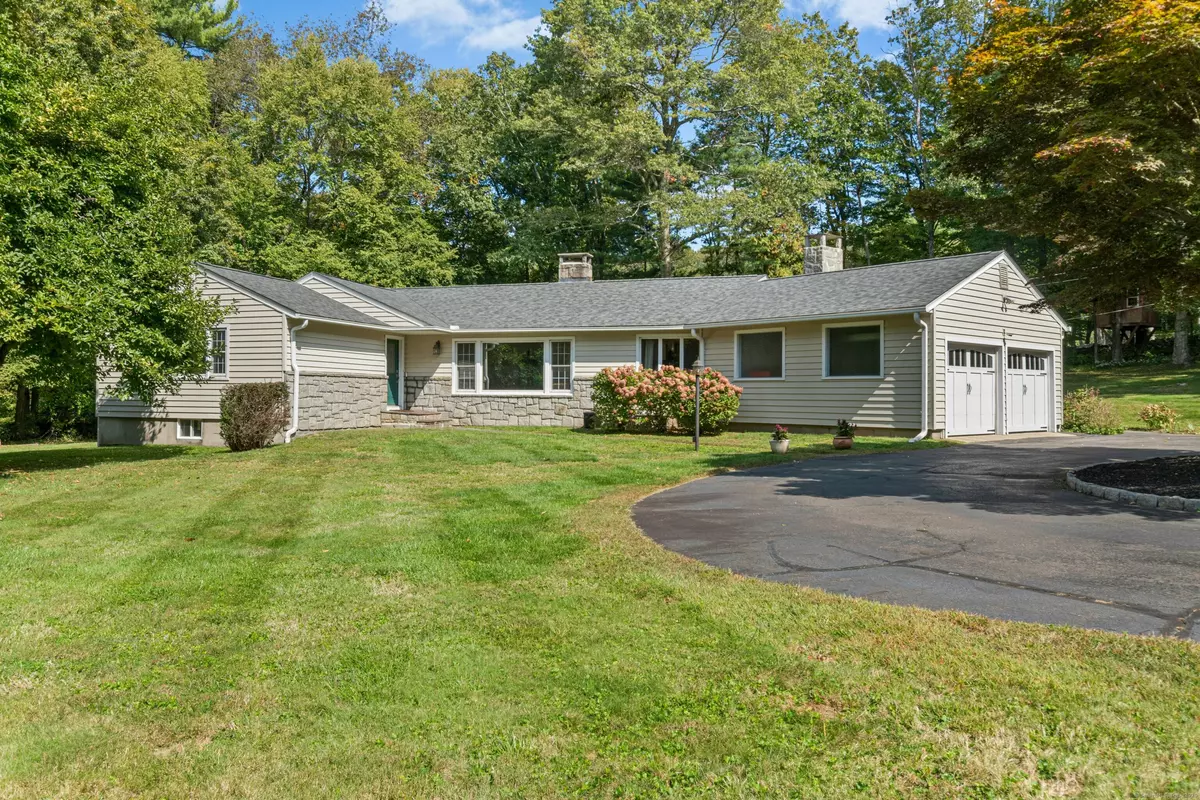$815,000
$750,000
8.7%For more information regarding the value of a property, please contact us for a free consultation.
33 Hickory Lane Ridgefield, CT 06877
3 Beds
3 Baths
2,424 SqFt
Key Details
Sold Price $815,000
Property Type Single Family Home
Listing Status Sold
Purchase Type For Sale
Square Footage 2,424 sqft
Price per Sqft $336
MLS Listing ID 24125090
Sold Date 11/10/25
Style Ranch
Bedrooms 3
Full Baths 2
Half Baths 1
Year Built 1958
Annual Tax Amount $10,200
Lot Size 1.250 Acres
Property Description
Best & Final due Mon. 9-29-25 by 7 PM. No escalation clauses. Use Binder Purple & blue hydrangeas welcome you to this special property at 33 Hickory La. A circular driveway, anchored by a Belgium block bordered island w/ Japanese Maple enhances the curb appeal of this immaculate stone-edged ranch set on 1.25 level acres with lush, ever-changing landscaping-from peonies & lilies to lilacs & butterfly bushes. Tucked on a quiet country cul-de-sac yet minutes from all amenities, this home offers access at the end of the street to the 2.1-mile Rail Trail into Ridgefield Town Center. Inside, an open, airy floor plan is filled with natural light from oversized windows. Features include hardwood floors, fresh paint, an exposed brick wall, & 2 fireplaces. Ample storage includes a walk-up attic, cedar closets, & pantries. Updates include new windows, roof, gutters, & chimney. Enjoy one-level living with a 2-car garage opening to the paneled family room with fireplace, kitchen, & deck. The kitchen boasts stainless steel appliances & a breakfast bar, flowing into the dining & living rooms with picture windows, built-ins, & a wraparound fireplace. The bedroom wing offers an ensuite primary with ample closets & full bath, plus 2 bedrooms & a renovated hall bath with beautiful, blue cabinetry, shower/Jacuzzi tub. The expansive walk-out lower level provides flexibility for an in-law suite or recreation rm, with bar, exercise rm, kitchenette, half bath, & pet shower.A home to be cherished
Location
State CT
County Fairfield
Zoning RAA
Rooms
Basement Full, Heated, Sump Pump, Storage, Cooled, Partially Finished, Walk-out
Interior
Interior Features Auto Garage Door Opener, Cable - Available
Heating Hot Air
Cooling Central Air
Fireplaces Number 2
Exterior
Exterior Feature Shed, Deck, Gutters, Lighting, Stone Wall
Parking Features Attached Garage
Garage Spaces 2.0
Waterfront Description Not Applicable
Roof Type Asphalt Shingle
Building
Lot Description Level Lot
Foundation Block, Concrete
Sewer Septic
Water Private Well
Schools
Elementary Schools Branchville
Middle Schools East Ridge
High Schools Ridgefield
Read Less
Want to know what your home might be worth? Contact us for a FREE valuation!

Our team is ready to help you sell your home for the highest possible price ASAP
Bought with Alyssa Bernstein • Berkshire Hathaway NE Prop.


