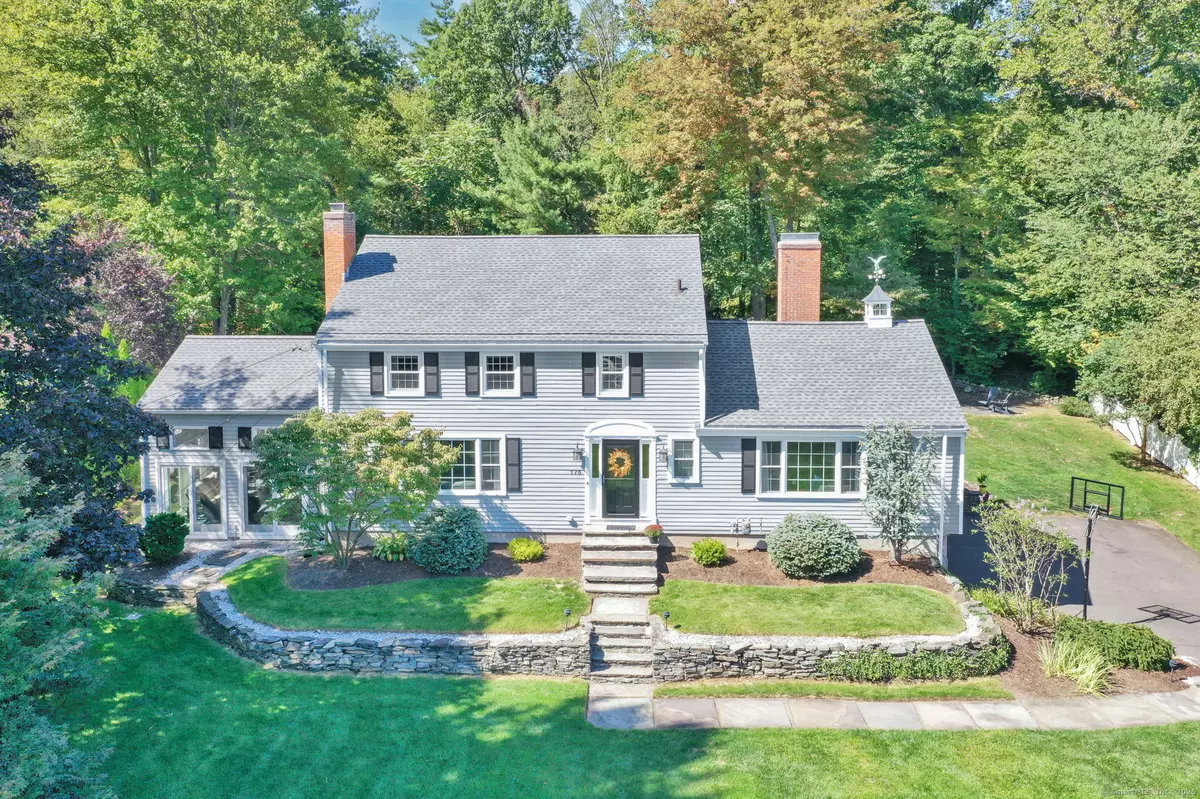$815,000
$849,900
4.1%For more information regarding the value of a property, please contact us for a free consultation.
176 Stoner Drive West Hartford, CT 06107
3 Beds
4 Baths
2,690 SqFt
Key Details
Sold Price $815,000
Property Type Single Family Home
Listing Status Sold
Purchase Type For Sale
Square Footage 2,690 sqft
Price per Sqft $302
MLS Listing ID 24127889
Sold Date 11/13/25
Style Colonial
Bedrooms 3
Full Baths 2
Half Baths 2
Year Built 1960
Annual Tax Amount $18,044
Lot Size 0.510 Acres
Property Description
Welcome to this stunning 3-bed, 2 full & 2 half bath Colonial in one of West Hartford's most desirable neighborhoods. Step into the bright foyer, with a large sunken living room with wood-burning fireplace to one side, & an enormous family room with gas fireplace, exposed beams and a built-in bar on the other. At the back of the house, the open-layout kitchen and dining room lends itself well to modern living, with updated white cabinets, quartz countertops stainless-steel appliances and a large island. Next to the kitchen is an additional room that overlooks the backyard, ideal for an office or even an additional bedroom. A large sunroom with high ceilings and exposed wooden beams is a unique feature, with a wood-burning stove to keep you cozy on cool evenings. Upstairs, the primary suite offers an updated bathroom, with two additional spacious bedrooms and a stylish hall bath. The finished basement with half bath & garage access provides in-law potential. Features include hardwood floors throughout, central a/c, sprinkler system, and a roof less than 5 years old. With a huge lot with invisible fence for pets, a partially covered back patio and the Canal Trail straight from the backyard to the reservoir, this is certainly a dream home!
Location
State CT
County Hartford
Zoning R-20
Rooms
Basement Partial, Fully Finished
Interior
Heating Hot Air, Wood/Coal Stove
Cooling Central Air
Fireplaces Number 2
Exterior
Exterior Feature Shed, Underground Sprinkler, Patio
Parking Features Under House Garage, Paved, Driveway
Garage Spaces 2.0
Waterfront Description Not Applicable
Roof Type Asphalt Shingle
Building
Lot Description Rolling
Foundation Concrete
Sewer Public Sewer Connected
Water Private Well
Schools
Elementary Schools Louise Duffy
High Schools Conard
Read Less
Want to know what your home might be worth? Contact us for a FREE valuation!

Our team is ready to help you sell your home for the highest possible price ASAP
Bought with Adrian Wojtun • New Haus Group LLC


